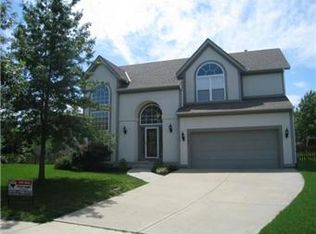Sold
Price Unknown
10115 Sunset Dr, Lenexa, KS 66220
4beds
3,253sqft
Single Family Residence
Built in 2001
8,432.09 Square Feet Lot
$498,900 Zestimate®
$--/sqft
$3,757 Estimated rent
Home value
$498,900
$474,000 - $524,000
$3,757/mo
Zestimate® history
Loading...
Owner options
Explore your selling options
What's special
Beautiful 2-story in sought after area of Lenexa & walking distance to award wining Olathe Schools. This immaculate home features 4 bedrooms, 4 baths, finished walkout LL, huge rec room, formal dining, formal living room, spacious master bedroom w/sitting area, & unique main floor guest suite conveniently situated next to full bath, at back of home. Large deck overlooks plentiful backyard while the home is conveniently located & walking distance to dining, grocery, schools, pharmacy, golf, walking trails, and much, much more. Easy access to all major highways, while quietly tucked away on a private tree lined street. HOA includes a community pool as well as trash & recycling services.
Zillow last checked: 8 hours ago
Listing updated: April 21, 2023 at 06:29am
Listing Provided by:
Kroeker Team 913-963-4480,
Weichert, Realtors Welch & Com,
John Kroeker 913-963-4480,
Weichert, Realtors Welch & Com
Bought with:
Hendrix Group
Keller Williams Realty Partners Inc.
Source: Heartland MLS as distributed by MLS GRID,MLS#: 2422792
Facts & features
Interior
Bedrooms & bathrooms
- Bedrooms: 4
- Bathrooms: 4
- Full bathrooms: 4
Primary bedroom
- Features: Carpet, Ceiling Fan(s), Walk-In Closet(s)
- Level: Upper
Bedroom 2
- Features: Carpet, Ceiling Fan(s)
- Level: Upper
Bedroom 3
- Features: Carpet, Ceiling Fan(s), Walk-In Closet(s)
- Level: Upper
Bedroom 4
- Features: Carpet, Ceiling Fan(s)
- Level: Main
Primary bathroom
- Features: Double Vanity, Separate Shower And Tub
- Level: Upper
Bathroom 2
- Features: Ceramic Tiles, Shower Over Tub
- Level: Upper
Bathroom 3
- Features: Ceramic Tiles, Shower Over Tub
- Level: Main
Bathroom 4
- Features: Shower Only
- Level: Lower
Breakfast room
- Level: Main
Dining room
- Features: Carpet
- Level: Main
Great room
- Features: Carpet, Ceiling Fan(s)
- Level: Main
Kitchen
- Features: Quartz Counter
- Level: Main
Laundry
- Level: Upper
Living room
- Features: Carpet
- Level: Main
Recreation room
- Features: Carpet
- Level: Lower
Sitting room
- Features: Carpet
- Level: Upper
Heating
- Forced Air
Cooling
- Electric
Appliances
- Included: Dishwasher, Disposal, Humidifier, Microwave, Built-In Electric Oven, Stainless Steel Appliance(s)
- Laundry: Laundry Room, Upper Level
Features
- Ceiling Fan(s), Painted Cabinets, Pantry, Stained Cabinets, Vaulted Ceiling(s), Walk-In Closet(s)
- Flooring: Carpet, Luxury Vinyl, Wood
- Doors: Storm Door(s)
- Windows: Thermal Windows
- Basement: Finished,Full,Walk-Out Access
- Number of fireplaces: 1
- Fireplace features: Gas, Great Room
Interior area
- Total structure area: 3,253
- Total interior livable area: 3,253 sqft
- Finished area above ground: 2,353
- Finished area below ground: 900
Property
Parking
- Total spaces: 2
- Parking features: Attached, Garage Door Opener, Garage Faces Front
- Attached garage spaces: 2
Features
- Patio & porch: Deck, Patio
- Spa features: Bath
Lot
- Size: 8,432 sqft
Details
- Parcel number: IP32250000 0021
Construction
Type & style
- Home type: SingleFamily
- Architectural style: Traditional
- Property subtype: Single Family Residence
Materials
- Other, Wood Siding
- Roof: Composition
Condition
- Year built: 2001
Utilities & green energy
- Sewer: Public Sewer
- Water: Public
Community & neighborhood
Security
- Security features: Smoke Detector(s)
Location
- Region: Lenexa
- Subdivision: Highland Crest
HOA & financial
HOA
- Has HOA: Yes
- HOA fee: $650 annually
- Amenities included: Pool
- Services included: Curbside Recycle, Other, Trash
- Association name: Total Management LLC
Other
Other facts
- Listing terms: Cash,Conventional
- Ownership: Private
- Road surface type: Paved
Price history
| Date | Event | Price |
|---|---|---|
| 4/20/2023 | Sold | -- |
Source: | ||
| 3/4/2023 | Pending sale | $460,000$141/sqft |
Source: | ||
| 3/4/2023 | Contingent | $460,000$141/sqft |
Source: | ||
| 3/2/2023 | Listed for sale | $460,000+1.1%$141/sqft |
Source: | ||
| 9/24/2022 | Listing removed | -- |
Source: | ||
Public tax history
| Year | Property taxes | Tax assessment |
|---|---|---|
| 2024 | $6,296 -1.3% | $51,302 +0.7% |
| 2023 | $6,381 +10.4% | $50,957 +13.3% |
| 2022 | $5,778 | $44,988 +3.6% |
Find assessor info on the county website
Neighborhood: 66220
Nearby schools
GreatSchools rating
- 7/10Manchester Park Elementary SchoolGrades: PK-5Distance: 0.8 mi
- 8/10Prairie Trail Middle SchoolGrades: 6-8Distance: 0.7 mi
- 10/10Olathe Northwest High SchoolGrades: 9-12Distance: 1 mi
Schools provided by the listing agent
- Elementary: Manchester Park
- Middle: Prairie Trail
- High: Olathe Northwest
Source: Heartland MLS as distributed by MLS GRID. This data may not be complete. We recommend contacting the local school district to confirm school assignments for this home.
Get a cash offer in 3 minutes
Find out how much your home could sell for in as little as 3 minutes with a no-obligation cash offer.
Estimated market value
$498,900
Get a cash offer in 3 minutes
Find out how much your home could sell for in as little as 3 minutes with a no-obligation cash offer.
Estimated market value
$498,900

