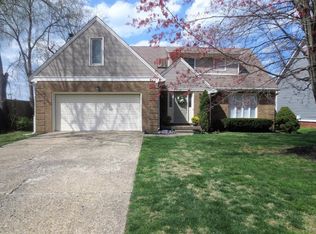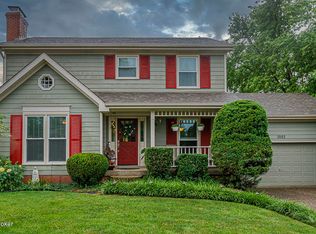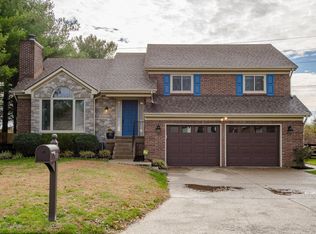Sold for $404,000
$404,000
10115 Springbark Dr, Louisville, KY 40241
3beds
2,897sqft
Single Family Residence
Built in 1990
6,969.6 Square Feet Lot
$418,300 Zestimate®
$139/sqft
$2,694 Estimated rent
Home value
$418,300
$393,000 - $448,000
$2,694/mo
Zestimate® history
Loading...
Owner options
Explore your selling options
What's special
Tucked away in the back of the Subdivision with a direct access to Tom Sawyer Park, just across the street. Very conveniently located near SpringHurst Towne Center with multiple shopping, restaurants and entertainment options. The kitchen cabinets were painted 2023 & new stainless steel appliances in 2017. Kitchen eat in area overlooks a well manicured fenced backyard with deck and a full size garage door access to the garage from the backyard! A well appointed lower level with family room, office & full bath.
Main floor fireplace is gas, LL is wood burning. Renovated primary bathroom, updated 2nd floor bathroom, newer backyard fence & stain, updated and stained back deck, new landscaping in front yard, recently painted interior with updated colors. New hot water heater in 2022
Zillow last checked: 8 hours ago
Listing updated: January 28, 2025 at 05:37am
Listed by:
Luly Reinhardt 502-419-7707,
RE/MAX Properties East
Bought with:
Bonnie L Williams, 247718
RE/MAX Properties East
Source: GLARMLS,MLS#: 1669177
Facts & features
Interior
Bedrooms & bathrooms
- Bedrooms: 3
- Bathrooms: 3
- Full bathrooms: 3
Primary bedroom
- Level: First
Bedroom
- Level: Second
Bedroom
- Level: Second
Primary bathroom
- Description: Remodeled /dual entrance
- Level: First
Full bathroom
- Description: Tub & Shower
- Level: Second
Full bathroom
- Description: Shower
- Level: Basement
Family room
- Level: Basement
Foyer
- Level: First
Great room
- Level: First
Kitchen
- Level: First
Laundry
- Level: Basement
Office
- Description: or exercise room
- Level: Basement
Other
- Description: Bonus room attached to bedroom
- Level: Second
Heating
- Electric, Forced Air, Natural Gas
Cooling
- Central Air
Features
- Basement: Finished
- Number of fireplaces: 2
Interior area
- Total structure area: 2,039
- Total interior livable area: 2,897 sqft
- Finished area above ground: 2,039
- Finished area below ground: 858
Property
Parking
- Total spaces: 2
- Parking features: Attached, See Remarks, Driveway
- Attached garage spaces: 2
- Has uncovered spaces: Yes
Features
- Stories: 2
- Patio & porch: Deck
- Fencing: Full,Wood
Lot
- Size: 6,969 sqft
- Features: Covt/Restr, Easement, See Remarks, Level
Details
- Parcel number: 21245200210000
Construction
Type & style
- Home type: SingleFamily
- Architectural style: Cape Cod
- Property subtype: Single Family Residence
Materials
- Vinyl Siding, Brick Veneer
- Foundation: Concrete Perimeter
- Roof: Shingle
Condition
- Year built: 1990
Utilities & green energy
- Sewer: Public Sewer
- Water: Public
- Utilities for property: Electricity Connected, Natural Gas Connected
Community & neighborhood
Location
- Region: Louisville
- Subdivision: The Coves
HOA & financial
HOA
- Has HOA: Yes
- HOA fee: $225 annually
Price history
| Date | Event | Price |
|---|---|---|
| 10/3/2024 | Sold | $404,000+1%$139/sqft |
Source: | ||
| 9/3/2024 | Pending sale | $399,900$138/sqft |
Source: | ||
| 8/29/2024 | Listed for sale | $399,900+40.3%$138/sqft |
Source: | ||
| 2/2/2018 | Sold | $285,000+1.8%$98/sqft |
Source: | ||
| 1/4/2018 | Listed for sale | $280,000+37.6%$97/sqft |
Source: Louisville Highlands #1493120 Report a problem | ||
Public tax history
| Year | Property taxes | Tax assessment |
|---|---|---|
| 2021 | $3,576 +8.9% | $285,000 |
| 2020 | $3,283 | $285,000 |
| 2019 | $3,283 +47.6% | $285,000 +37.1% |
Find assessor info on the county website
Neighborhood: 40241
Nearby schools
GreatSchools rating
- 3/10Zachary Taylor Elementary SchoolGrades: K-5Distance: 0.5 mi
- 5/10Westport Middle SchoolGrades: 6-8Distance: 2.1 mi
- 1/10Waggener High SchoolGrades: 9-12Distance: 5 mi

Get pre-qualified for a loan
At Zillow Home Loans, we can pre-qualify you in as little as 5 minutes with no impact to your credit score.An equal housing lender. NMLS #10287.


