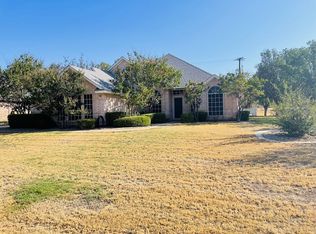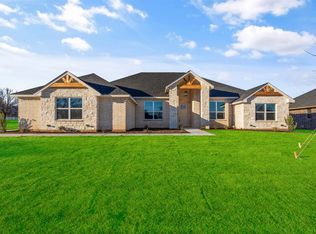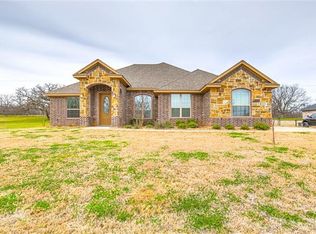Sold
Price Unknown
10115 Ravenswood Rd, Granbury, TX 76049
4beds
2,408sqft
Single Family Residence
Built in 2025
0.4 Acres Lot
$540,100 Zestimate®
$--/sqft
$3,011 Estimated rent
Home value
$540,100
$481,000 - $605,000
$3,011/mo
Zestimate® history
Loading...
Owner options
Explore your selling options
What's special
Brand New Custom Home in excellent location in prestigious Pecan Plantation. Located across from the Brazos river, this 4 bed 2.5 bath 3 car garage sits on a larger lot with custom landscaping & large backyard. Features modern layout & design, open concept, wood-look tile, custom stained beams & cabinetry, large granite kitchen island & spacious master with custom en suite duel sinks & showers, huge master closet that connects to the laundry & mud room, spacious spare bed rooms, a spare bath with dual sinks, granite everywhere & modern paint scheme throughout. This builder is all about efficiency with foam insulation, Trane HVAC, SS Energy Star appliances, efficient WH, double-paned windows, & foam cap attic space which all means huge savings on utility bills. Tons of amenities in Pecan like golfing, swimming, camping, canoeing, biking, horse-back riding & so much more. Special Financing Offer Available!
Zillow last checked: 8 hours ago
Listing updated: July 22, 2025 at 10:57am
Listed by:
Randall Luna 817-776-4545,
Elevate Realty Group 817-776-4545
Bought with:
Randall Luna
Elevate Realty Group
Source: NTREIS,MLS#: 20868057
Facts & features
Interior
Bedrooms & bathrooms
- Bedrooms: 4
- Bathrooms: 3
- Full bathrooms: 2
- 1/2 bathrooms: 1
Primary bedroom
- Features: Closet Cabinetry, Dual Sinks, En Suite Bathroom, Linen Closet, Separate Shower, Walk-In Closet(s)
- Level: First
- Dimensions: 19 x 16
Bedroom
- Features: Split Bedrooms, Walk-In Closet(s)
- Level: First
- Dimensions: 13 x 12
Bedroom
- Features: Split Bedrooms, Walk-In Closet(s)
- Level: First
- Dimensions: 11 x 11
Bedroom
- Features: Split Bedrooms, Walk-In Closet(s)
- Level: First
- Dimensions: 11 x 12
Primary bathroom
- Features: Built-in Features, Closet Cabinetry, Dual Sinks, En Suite Bathroom, Linen Closet, Multiple Shower Heads, Stone Counters, Separate Shower, Walk-In Closet(s)
- Level: First
- Dimensions: 14 x 9
Breakfast room nook
- Features: Eat-in Kitchen
- Level: First
- Dimensions: 12 x 11
Other
- Features: Built-in Features, Dual Sinks, Linen Closet, Stone Counters
- Level: First
- Dimensions: 8 x 10
Kitchen
- Features: Built-in Features, Eat-in Kitchen, Kitchen Island, Stone Counters, Walk-In Pantry
- Level: First
- Dimensions: 15 x 10
Laundry
- Features: Built-in Features, Linen Closet, Stone Counters, Utility Sink
- Level: First
- Dimensions: 12 x 8
Living room
- Level: First
- Dimensions: 21 x 22
Mud room
- Features: Built-in Features
- Level: First
- Dimensions: 8 x 7
Heating
- Central, Electric, ENERGY STAR Qualified Equipment
Cooling
- Central Air, Ceiling Fan(s), Electric, ENERGY STAR Qualified Equipment
Appliances
- Included: Dishwasher, Electric Range, Electric Water Heater, Disposal, Microwave
- Laundry: Common Area, Washer Hookup, Electric Dryer Hookup, Laundry in Utility Room
Features
- Built-in Features, Decorative/Designer Lighting Fixtures, Double Vanity, Eat-in Kitchen, Granite Counters, High Speed Internet, Kitchen Island, Open Floorplan, Cable TV, Vaulted Ceiling(s), Walk-In Closet(s), Wired for Sound
- Flooring: Tile
- Has basement: No
- Has fireplace: No
Interior area
- Total interior livable area: 2,408 sqft
Property
Parking
- Total spaces: 3
- Parking features: Concrete, Door-Single, Driveway, Garage, Garage Door Opener, Oversized, RV Access/Parking
- Attached garage spaces: 3
- Has uncovered spaces: Yes
Features
- Levels: One
- Stories: 1
- Patio & porch: Front Porch, Patio, Covered
- Exterior features: Garden, Lighting
- Pool features: None, Community
- Body of water: Granbury
Lot
- Size: 0.40 Acres
- Features: Cleared, Interior Lot, Landscaped, Subdivision, Sprinkler System, Few Trees
Details
- Parcel number: R000027364
Construction
Type & style
- Home type: SingleFamily
- Architectural style: Traditional,Detached
- Property subtype: Single Family Residence
Materials
- Brick, Rock, Stone
- Foundation: Slab
- Roof: Composition
Condition
- Year built: 2025
Utilities & green energy
- Sewer: Septic Tank
- Utilities for property: Electricity Connected, Municipal Utilities, Septic Available, Separate Meters, Underground Utilities, Water Available, Cable Available
Green energy
- Energy efficient items: Appliances, Construction, HVAC, Insulation, Lighting, Thermostat, Water Heater, Windows
Community & neighborhood
Security
- Security features: Smoke Detector(s), Gated with Guard
Community
- Community features: Boat Facilities, Clubhouse, Fitness Center, Fishing, Fenced Yard, Golf, Gated, Stable(s), Lake, Marina, Other, Playground, Park, Pickleball, Pool, Restaurant, Airport/Runway, Sidewalks, Tennis Court(s), Trails/Paths
Location
- Region: Granbury
- Subdivision: Pecan Plantation
HOA & financial
HOA
- Has HOA: Yes
- HOA fee: $200 monthly
- Services included: Association Management, Security
- Association name: PPOA
- Association phone: 817-573-2641
Other
Other facts
- Listing terms: Cash,Conventional,FHA,VA Loan
- Road surface type: Asphalt
Price history
| Date | Event | Price |
|---|---|---|
| 7/22/2025 | Sold | -- |
Source: NTREIS #20868057 Report a problem | ||
| 7/9/2025 | Pending sale | $543,900$226/sqft |
Source: NTREIS #20868057 Report a problem | ||
| 6/30/2025 | Contingent | $543,900$226/sqft |
Source: NTREIS #20868057 Report a problem | ||
| 6/9/2025 | Price change | $543,900-0.9%$226/sqft |
Source: NTREIS #20868057 Report a problem | ||
| 5/20/2025 | Price change | $548,900-0.2%$228/sqft |
Source: NTREIS #20868057 Report a problem | ||
Public tax history
| Year | Property taxes | Tax assessment |
|---|---|---|
| 2024 | $660 -16.6% | $55,000 -15.4% |
| 2023 | $791 +74.8% | $65,000 +91.2% |
| 2022 | $452 +57.8% | $34,000 +78.9% |
Find assessor info on the county website
Neighborhood: Pecan Plantation
Nearby schools
GreatSchools rating
- 6/10Mambrino SchoolGrades: PK-5Distance: 4.1 mi
- 7/10Acton Middle SchoolGrades: 6-8Distance: 7.6 mi
- 5/10Granbury High SchoolGrades: 9-12Distance: 11.1 mi
Schools provided by the listing agent
- Elementary: Mambrino
- Middle: Acton
- High: Granbury
- District: Granbury ISD
Source: NTREIS. This data may not be complete. We recommend contacting the local school district to confirm school assignments for this home.
Get a cash offer in 3 minutes
Find out how much your home could sell for in as little as 3 minutes with a no-obligation cash offer.
Estimated market value$540,100
Get a cash offer in 3 minutes
Find out how much your home could sell for in as little as 3 minutes with a no-obligation cash offer.
Estimated market value
$540,100


