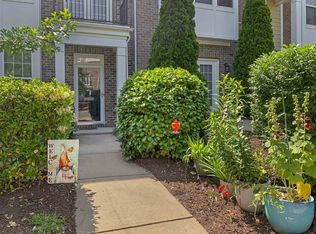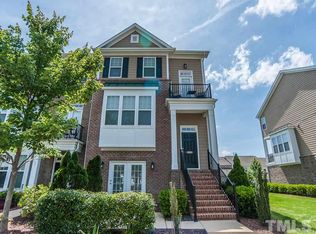Sold for $482,500
$482,500
10115 Glen Autumn Rd, Raleigh, NC 27617
4beds
2,200sqft
Townhouse, Residential
Built in 2009
2,178 Square Feet Lot
$431,700 Zestimate®
$219/sqft
$2,295 Estimated rent
Home value
$431,700
$410,000 - $453,000
$2,295/mo
Zestimate® history
Loading...
Owner options
Explore your selling options
What's special
NOW SHOWING! Brick Brownstone-style End-Unit Townhome in Walkable Brier Creek! 4 Bedrooms, incl one on 1st floor w/Walk-In Closet, Full bath & French door that opens to the front Courtyard patio (also great for entertaining/guest rm/home office). Walk into the 2-story Foyer featuring Hardwood Staircase w/Iron Railing & view of Stacked Stone Fireplace thru the Archway. Walls of Windows, Tall Ceilings allow natural light to flow thru this Open Layout. Spacious EZ kitchen w/Pantry, Stainless appliances, plenty of Cabinets & Granite countertops connect the Breakfast rm, Family rm w/Covered porch. Bay Windows add xtra sqft in Sep Dining Rm & Owner Suite featuring Tray Ceiling, Walk-In Closet w/BuiltIn Shelves for Organization. EnSuite features Dual vanities, Ceramic Tile, Archway to Garden Tub & Sep WalkIn Shower. Meticulously maintained & Move-In Ready w/Custom Paint Colors. Even the 2-Car Garage is painted, has Epoxy floor, Storage shelves, 2-Car Driveway &Plenty of front Guest Parking. Steps to Clubhouse/Fitness/2Pools. Minutes to RDU Airport, RTP, Duke. Across from Country Club/Golf/Tennis-Mbrship NOT required.
Zillow last checked: 8 hours ago
Listing updated: October 27, 2025 at 04:54pm
Listed by:
Kim Barnhart 919-618-5511,
Kim Barnhart RealtorBroker
Bought with:
Jessie Hrivnak, 279008
Real Broker, LLC - Carolina Collective Realty
Source: Doorify MLS,MLS#: 2507955
Facts & features
Interior
Bedrooms & bathrooms
- Bedrooms: 4
- Bathrooms: 4
- Full bathrooms: 3
- 1/2 bathrooms: 1
Heating
- Forced Air, Natural Gas, Zoned
Cooling
- Central Air, Zoned
Appliances
- Included: Dishwasher, Gas Water Heater, Microwave, Plumbed For Ice Maker, Range, Self Cleaning Oven, Water Purifier
- Laundry: Upper Level
Features
- Bathtub/Shower Combination, Ceiling Fan(s), Double Vanity, Eat-in Kitchen, Entrance Foyer, Granite Counters, High Ceilings, High Speed Internet, In-Law Floorplan, Pantry, Separate Shower, Smooth Ceilings, Soaking Tub, Tray Ceiling(s), Walk-In Closet(s), Walk-In Shower
- Flooring: Carpet, Hardwood, Vinyl, Tile
- Doors: Storm Door(s)
- Windows: Blinds
- Number of fireplaces: 1
- Fireplace features: Family Room, Gas, Gas Log, Sealed Combustion, Stone
- Common walls with other units/homes: End Unit
Interior area
- Total structure area: 2,200
- Total interior livable area: 2,200 sqft
- Finished area above ground: 2,200
- Finished area below ground: 0
Property
Parking
- Total spaces: 2
- Parking features: Attached, Concrete, Driveway, Garage, Garage Door Opener, Garage Faces Rear, On Street
- Attached garage spaces: 2
Accessibility
- Accessibility features: Accessible Entrance
Features
- Levels: Multi/Split
- Patio & porch: Covered, Patio, Porch
- Exterior features: Rain Gutters
- Pool features: Community
- Has view: Yes
Lot
- Size: 2,178 sqft
- Dimensions: 1 x 1
- Features: Landscaped
Details
- Parcel number: 0758821328
Construction
Type & style
- Home type: Townhouse
- Architectural style: Traditional
- Property subtype: Townhouse, Residential
- Attached to another structure: Yes
Materials
- Brick, Fiber Cement
- Foundation: Slab
Condition
- New construction: No
- Year built: 2009
Details
- Builder name: Standard Pacific/Cal-Atlantic
Utilities & green energy
- Sewer: Public Sewer
- Water: Public
- Utilities for property: Cable Available
Green energy
- Energy efficient items: Thermostat
- Water conservation: Water-Smart Landscaping
Community & neighborhood
Community
- Community features: Fitness Center, Playground, Pool
Location
- Region: Raleigh
- Subdivision: Brier Creek
HOA & financial
HOA
- Has HOA: Yes
- HOA fee: $173 monthly
- Amenities included: Clubhouse, Golf Course, Pool, Tennis Court(s)
- Services included: Maintenance Grounds, Maintenance Structure, Road Maintenance, Storm Water Maintenance
Price history
| Date | Event | Price |
|---|---|---|
| 6/15/2023 | Sold | $482,500+3.8%$219/sqft |
Source: | ||
| 5/9/2023 | Contingent | $465,000$211/sqft |
Source: | ||
| 5/2/2023 | Listed for sale | $465,000+50%$211/sqft |
Source: | ||
| 6/29/2018 | Sold | $310,000+17.9%$141/sqft |
Source: Public Record Report a problem | ||
| 12/18/2009 | Sold | $263,000$120/sqft |
Source: Public Record Report a problem | ||
Public tax history
| Year | Property taxes | Tax assessment |
|---|---|---|
| 2025 | $3,737 +0.4% | $426,269 |
| 2024 | $3,722 +11.4% | $426,269 +39.9% |
| 2023 | $3,342 +7.6% | $304,790 |
Find assessor info on the county website
Neighborhood: Northwest Raleigh
Nearby schools
GreatSchools rating
- 4/10Brier Creek ElementaryGrades: PK-5Distance: 0.2 mi
- 9/10Pine Hollow MiddleGrades: 6-8Distance: 4.1 mi
- 9/10Leesville Road HighGrades: 9-12Distance: 4.8 mi
Schools provided by the listing agent
- Elementary: Wake - Brier Creek
- Middle: Wake - Pine Hollow
- High: Wake - Leesville Road
Source: Doorify MLS. This data may not be complete. We recommend contacting the local school district to confirm school assignments for this home.
Get a cash offer in 3 minutes
Find out how much your home could sell for in as little as 3 minutes with a no-obligation cash offer.
Estimated market value$431,700
Get a cash offer in 3 minutes
Find out how much your home could sell for in as little as 3 minutes with a no-obligation cash offer.
Estimated market value
$431,700

