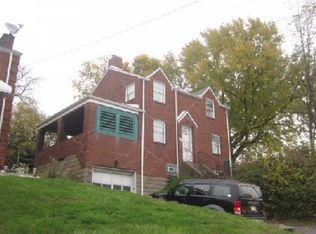Sold for $136,000
$136,000
10115 Frankstown Rd, Pittsburgh, PA 15235
3beds
1,050sqft
Single Family Residence
Built in 1940
6,159.38 Square Feet Lot
$135,900 Zestimate®
$130/sqft
$1,452 Estimated rent
Home value
$135,900
$126,000 - $145,000
$1,452/mo
Zestimate® history
Loading...
Owner options
Explore your selling options
What's special
Welcome home to your lovingly maintained brick cape cod on Frankstown Rd! Enjoy the sunny Spring days on your level yard with privacy fence or move towards the shade of you covered rear patio. If it gets too warm, relax inside and keep cool in the central air. Your mind will be at ease with many updates including a new roof (2023) along with new gutters, downspouts and Gutter Guards, new upstairs wood flooring (2023), wood flooring downstairs (2020), a bathroom remodel (2022) and beautiful Nature Stone flooring in the basement and garage (2023). With off-street parking plus an integral garage, everything is here except you!
Zillow last checked: 8 hours ago
Listing updated: May 25, 2025 at 10:29am
Listed by:
Joshua Swinehart 412-999-7612,
SOUTHBOUND ENTERPRISES LLC
Bought with:
Andrew Dellavecchia, RS324050
RE/MAX SELECT REALTY
Source: WPMLS,MLS#: 1696273 Originating MLS: West Penn Multi-List
Originating MLS: West Penn Multi-List
Facts & features
Interior
Bedrooms & bathrooms
- Bedrooms: 3
- Bathrooms: 1
- Full bathrooms: 1
Primary bedroom
- Level: Upper
Bedroom 2
- Level: Upper
Bedroom 3
- Level: Upper
Dining room
- Level: Main
Kitchen
- Level: Main
Living room
- Level: Main
Heating
- Forced Air, Gas
Cooling
- Central Air
Appliances
- Included: Some Gas Appliances, Dryer, Dishwasher, Refrigerator, Stove, Washer
Features
- Flooring: Ceramic Tile, Hardwood, Other
- Windows: Multi Pane, Screens
- Has basement: Yes
- Number of fireplaces: 1
Interior area
- Total structure area: 1,050
- Total interior livable area: 1,050 sqft
Property
Parking
- Total spaces: 2
- Parking features: Built In, Off Street, Garage Door Opener
- Has attached garage: Yes
Features
- Levels: Two
- Stories: 2
- Pool features: None
Lot
- Size: 6,159 sqft
- Dimensions: 0.1414
Details
- Parcel number: 0295S00185000000
Construction
Type & style
- Home type: SingleFamily
- Architectural style: Cape Cod,Two Story
- Property subtype: Single Family Residence
Materials
- Brick
- Roof: Asphalt
Condition
- Resale
- Year built: 1940
Utilities & green energy
- Sewer: Public Sewer
- Water: Public
Community & neighborhood
Security
- Security features: Security System
Community
- Community features: Public Transportation
Location
- Region: Pittsburgh
Price history
| Date | Event | Price |
|---|---|---|
| 5/25/2025 | Pending sale | $130,000-4.4%$124/sqft |
Source: | ||
| 5/23/2025 | Sold | $136,000+4.6%$130/sqft |
Source: | ||
| 4/14/2025 | Contingent | $130,000$124/sqft |
Source: | ||
| 4/11/2025 | Listed for sale | $130,000+124.1%$124/sqft |
Source: | ||
| 7/18/2007 | Sold | $58,000-3.2%$55/sqft |
Source: Public Record Report a problem | ||
Public tax history
| Year | Property taxes | Tax assessment |
|---|---|---|
| 2025 | $1,628 +7.4% | $36,300 |
| 2024 | $1,516 +783.1% | $36,300 |
| 2023 | $172 | $36,300 |
Find assessor info on the county website
Neighborhood: 15235
Nearby schools
GreatSchools rating
- 5/10Penn Hills Elementary SchoolGrades: K-5Distance: 2.6 mi
- 6/10Linton Middle SchoolGrades: 6-8Distance: 2.4 mi
- 4/10Penn Hills Senior High SchoolGrades: 9-12Distance: 2 mi
Schools provided by the listing agent
- District: Penn Hills
Source: WPMLS. This data may not be complete. We recommend contacting the local school district to confirm school assignments for this home.
Get pre-qualified for a loan
At Zillow Home Loans, we can pre-qualify you in as little as 5 minutes with no impact to your credit score.An equal housing lender. NMLS #10287.
Sell for more on Zillow
Get a Zillow Showcase℠ listing at no additional cost and you could sell for .
$135,900
2% more+$2,718
With Zillow Showcase(estimated)$138,618
