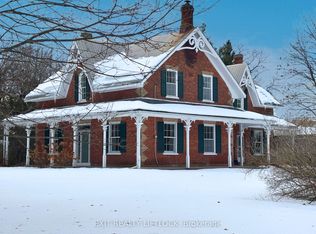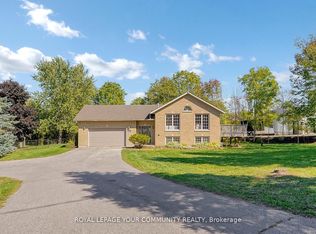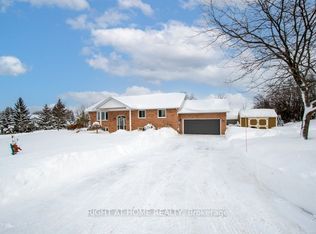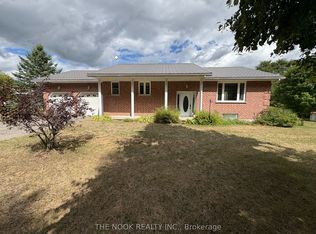It's hard to find the words to describe this one-of-a-kind property! If you've been searching for a large multi-family bungalow, a detached workshop for home-based business opportunities and a great outdoor space to help fulfill your dreams of owning your own hobby farm, listen up! Lots to love here. Lets start with the home. The main level consists of separate living, dining, kitchen and family areas, a bright & airy eat-in area, a bonus den/office, a large primary retreat tucked away at the west-wing of the home, as well as a second bedroom or nursery. The upper level offers two additional and spacious bedrooms along with an oversized 5PC semi-ensuite bath. The lower level contains a separate den/office, 3PC bath, laundry, open space with a cozy gas fireplace and inside entry from the attached 3-car garage. Head down to the fully finished basement to find a newly renovated space that's perfect for in-laws or extended family! Newly remodeled kitchen, a separate full 5PC bath, two additional and very generous bedrooms with walk-in closets, great storage and oversized egress windows for peace of mind! I wasn't lying when I said that there's lots to love here! And we aren't finished yet! The 40'x70' detached shop is no ordinary outbuilding, and offers a great opportunity for hobbyists, home-based business uses and a space to put your mark on. Its spray foam-insulated, heated, plumbed and offers its own bathroom and sewage system. Very scenic 9.25 acre lot with approx. 5 acres of cleared and fenced-in space for horses and your creative touch. I could go on and on, but best you come and check this absolutely beautiful property out for yourself! Natural gas service, an automatic backup generator, strong well, hot tub and its own enclosed room out back and invisible dog fencing. So many great features. All on a year-round road with easy access to Peterborough amenities 15 minutes north and the GTA to the south. Don't miss it!
This property is off market, which means it's not currently listed for sale or rent on Zillow. This may be different from what's available on other websites or public sources.



