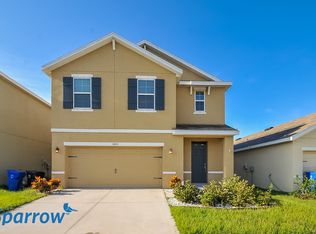Sold for $329,500
$329,500
10115 Carp Hollow Rd, Ruskin, FL 33573
3beds
1,505sqft
Single Family Residence
Built in 2019
5,578 Square Feet Lot
$316,300 Zestimate®
$219/sqft
$1,977 Estimated rent
Home value
$316,300
$288,000 - $348,000
$1,977/mo
Zestimate® history
Loading...
Owner options
Explore your selling options
What's special
Incredibly well maintained home in Sun City center with NO FLOOD INSURANCE REQUIRED & NO AGE RESTRICTIONS. This home is immaculate and move-in ready and needs nothing. Open floor plan, vaulted ceilings and spacious bedrooms. The kitchen features stainless steel appliances, granite counter tops, a large island and lots of cabinet space. Enjoy resort-style living with Pool, Clubhouse, 2 dog parks, and park just steps away. Conveniently located within close distance to the renowned Cypress Creek Golf Club and just a quick 5-minute drive from both Publix and Walmart for all your shopping needs. Several popular restaurants and eateries are also situated nearby, making this an incredibly convenient location. Perfectly positioned near major highways, local attractions, and everyday conveniences, this recently built home in the beautiful Cypress Creek community truly offers the best of modern living. HOA fee includes: Community Pool, Maintenance of Grounds and common areas, Pool Maintenance, Security.
Zillow last checked: 8 hours ago
Listing updated: August 14, 2024 at 12:18pm
Listing Provided by:
Chuck Vosburgh 727-743-1740,
NEXTHOME GULF TO BAY 727-510-1356
Bought with:
Steven DeMarco, 3493651
KELLER WILLIAMS SOUTH SHORE
Christopher Holko, 3345224
KELLER WILLIAMS SOUTH SHORE
Source: Stellar MLS,MLS#: U8247884 Originating MLS: Pinellas Suncoast
Originating MLS: Pinellas Suncoast

Facts & features
Interior
Bedrooms & bathrooms
- Bedrooms: 3
- Bathrooms: 2
- Full bathrooms: 2
Primary bedroom
- Features: Walk-In Closet(s)
- Level: First
- Dimensions: 12x13
Bedroom 2
- Features: Built-in Closet
- Level: First
- Dimensions: 13x10
Bedroom 3
- Features: Built-in Closet
- Level: First
- Dimensions: 10x11
Primary bathroom
- Level: First
- Dimensions: 10x8
Bathroom 2
- Level: First
- Dimensions: 9x12
Dining room
- Level: First
- Dimensions: 9x10
Kitchen
- Level: First
- Dimensions: 16x9
Laundry
- Level: First
- Dimensions: 7x9
Living room
- Level: First
- Dimensions: 15x17
Heating
- Central, Electric
Cooling
- Central Air
Appliances
- Included: Dishwasher, Disposal, Dryer, Microwave, Range, Refrigerator, Washer
- Laundry: Inside, Laundry Room
Features
- Ceiling Fan(s), High Ceilings, Living Room/Dining Room Combo, Open Floorplan, Primary Bedroom Main Floor, Stone Counters, Thermostat, Vaulted Ceiling(s), Walk-In Closet(s)
- Flooring: Luxury Vinyl
- Doors: Sliding Doors
- Windows: Double Pane Windows, Insulated Windows, Window Treatments
- Has fireplace: No
Interior area
- Total structure area: 2,146
- Total interior livable area: 1,505 sqft
Property
Parking
- Total spaces: 2
- Parking features: Garage - Attached
- Attached garage spaces: 2
- Details: Garage Dimensions: 18x20
Features
- Levels: One
- Stories: 1
- Patio & porch: Covered, Enclosed, Rear Porch, Screened
- Exterior features: Irrigation System, Sidewalk
Lot
- Size: 5,578 sqft
- Dimensions: 50 x 111.56
Details
- Parcel number: U313120A7P00004300006.0
- Zoning: PD
- Special conditions: None
Construction
Type & style
- Home type: SingleFamily
- Architectural style: Contemporary
- Property subtype: Single Family Residence
Materials
- Block, Stucco
- Foundation: Slab
- Roof: Shingle
Condition
- Completed
- New construction: No
- Year built: 2019
Utilities & green energy
- Sewer: Public Sewer
- Water: Public
- Utilities for property: Cable Available, Electricity Connected, Phone Available, Sewer Connected, Water Connected
Community & neighborhood
Community
- Community features: Buyer Approval Required, Clubhouse, Community Mailbox, Deed Restrictions, Dog Park, Fitness Center, Pool, Sidewalks
Location
- Region: Ruskin
- Subdivision: CYPRESS CREEK PH 5C-1
HOA & financial
HOA
- Has HOA: Yes
- HOA fee: $76 monthly
- Services included: Community Pool, Maintenance Grounds, Maintenance Repairs, Pool Maintenance, Recreational Facilities, Security
- Association name: Christine Bello
- Association phone: 813-349-6552
Other fees
- Pet fee: $0 monthly
Other financial information
- Total actual rent: 0
Other
Other facts
- Listing terms: Cash,Conventional
- Ownership: Fee Simple
- Road surface type: Asphalt
Price history
| Date | Event | Price |
|---|---|---|
| 8/13/2024 | Sold | $329,500$219/sqft |
Source: | ||
| 7/9/2024 | Pending sale | $329,500$219/sqft |
Source: | ||
| 6/26/2024 | Listed for sale | $329,500+56.9%$219/sqft |
Source: | ||
| 3/4/2020 | Sold | $210,000+0%$140/sqft |
Source: Public Record Report a problem | ||
| 9/11/2019 | Listed for sale | $209,990$140/sqft |
Source: G WORLD PROPERTIES #O5811019 Report a problem | ||
Public tax history
| Year | Property taxes | Tax assessment |
|---|---|---|
| 2024 | $3,900 +2.4% | $252,769 +141.3% |
| 2023 | $3,808 +5.1% | $104,757 +3% |
| 2022 | $3,624 +1.4% | $101,706 +3% |
Find assessor info on the county website
Neighborhood: Cypress Creek
Nearby schools
GreatSchools rating
- 2/10Cypress Creek Elementary SchoolGrades: PK-5Distance: 1.7 mi
- 2/10Shields Middle SchoolGrades: 6-8Distance: 1.9 mi
- 3/10Jule F Sumner High SchoolGrades: 7-12Distance: 2.1 mi
Get a cash offer in 3 minutes
Find out how much your home could sell for in as little as 3 minutes with a no-obligation cash offer.
Estimated market value
$316,300
