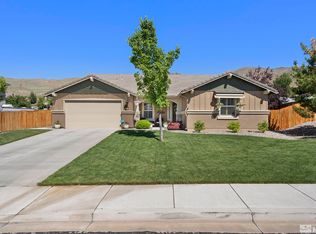Closed
$1,100,000
10115 Barrel Racer Dr, Reno, NV 89521
4beds
3,060sqft
Single Family Residence
Built in 2015
0.26 Acres Lot
$1,100,100 Zestimate®
$359/sqft
$4,101 Estimated rent
Home value
$1,100,100
$1.01M - $1.19M
$4,101/mo
Zestimate® history
Loading...
Owner options
Explore your selling options
What's special
Seller is open to owner financing with an acceptable offer. A rare opportunity in South Reno to purchase with flexible terms—reach out for details! Discover elevated living in this modern 4-bedroom, 3-bathroom South Reno home with unobstructed mountain, valley, and city views. Located in one of Reno's most desirable neighborhoods, this residence perfectly blends luxury and comfort on a level lot surrounded by single-story homes for added privacy. Inside, you'll find upgraded flooring, smart-home features, and expansive picture windows that flood the home with natural light. The main-level bedroom and full bath with walk-in shower are perfect for multigenerational living or guests, while upstairs, the primary suite boasts panoramic views and a private balcony overlooking the Sierra Nevada. This home is built for versatility—with a fully finished tandem garage (epoxy flooring & insulated) ideal for storage, extra vehicles, or a workshop. The original owners have meticulously maintained the property, adding smart details like enhanced laundry room cabinetry and a fully owned security system (inside & out). Step outside to a flat, usable backyard—an open canvas with space for an outbuilding, RV access, detached garage, or future outdoor oasis. The low-dues landscape association covers common-area landscaping, leaving you with the freedom to customize your outdoor space. Just minutes from Summit Mall shopping, restaurants, top-rated schools, and under 30 minutes to Lake Tahoe, plus quick access to skiing, hiking, and golf, this home offers the best of Reno-Tahoe living with room to grow. Smart. Spacious. Scenic. A rare South Reno opportunity with privacy, upgrades, and potential—schedule your showing today!
Zillow last checked: 8 hours ago
Listing updated: January 02, 2026 at 01:51pm
Listed by:
Sage Ball S.187877 775-790-0249,
LPT Realty, LLC
Bought with:
Bradley Wass, S.191397
Coldwell Banker Select Reno
Source: NNRMLS,MLS#: 250056032
Facts & features
Interior
Bedrooms & bathrooms
- Bedrooms: 4
- Bathrooms: 3
- Full bathrooms: 3
Heating
- Forced Air, Natural Gas
Cooling
- Central Air, Refrigerated
Appliances
- Included: Additional Refrigerator(s), Dishwasher, Disposal, Dryer, ENERGY STAR Qualified Appliances, Gas Cooktop, Microwave, Oven, Refrigerator, Washer
- Laundry: Cabinets, Laundry Room, Sink, Washer Hookup
Features
- Ceiling Fan(s), Entrance Foyer, High Ceilings, Kitchen Island, Loft, Pantry, Smart Thermostat, Walk-In Closet(s)
- Flooring: Carpet, Tile
- Windows: Blinds, Display Window(s), Double Pane Windows, Vinyl Frames
- Has fireplace: No
- Common walls with other units/homes: No Common Walls
Interior area
- Total structure area: 3,060
- Total interior livable area: 3,060 sqft
Property
Parking
- Total spaces: 3
- Parking features: Attached, Garage, Garage Door Opener, Tandem
- Attached garage spaces: 3
Features
- Stories: 2
- Patio & porch: Patio, Deck
- Exterior features: Balcony
- Pool features: None
- Spa features: None
- Fencing: Back Yard
- Has view: Yes
- View description: City, Desert, Mountain(s), Peek, Trees/Woods, Valley
Lot
- Size: 0.26 Acres
- Features: Level, Sprinklers In Front
Details
- Additional structures: None
- Parcel number: 14522104
- Zoning: SF3
- Other equipment: Satellite Dish
Construction
Type & style
- Home type: SingleFamily
- Property subtype: Single Family Residence
Materials
- Stucco
- Foundation: Slab
- Roof: Pitched,Tile
Condition
- New construction: No
- Year built: 2015
Utilities & green energy
- Sewer: Public Sewer
- Water: Public
- Utilities for property: Cable Connected, Electricity Connected, Internet Connected, Natural Gas Connected, Phone Connected, Sewer Connected, Water Connected, Cellular Coverage, Centralized Data Panel, Underground Utilities, Water Meter Installed
Community & neighborhood
Security
- Security features: Carbon Monoxide Detector(s), Keyless Entry, Smoke Detector(s)
Location
- Region: Reno
- Subdivision: Golden Hills Phase 2C
HOA & financial
HOA
- Has HOA: Yes
- HOA fee: $155 quarterly
- Amenities included: Landscaping
- Association name: Damonte Foothills Landscape Maintenance Associatio
Other
Other facts
- Listing terms: 1031 Exchange,Cash,Conventional,FHA,Owner May Carry,Relocation Property,VA Loan
Price history
| Date | Event | Price |
|---|---|---|
| 1/2/2026 | Sold | $1,100,000-3.9%$359/sqft |
Source: | ||
| 11/25/2025 | Contingent | $1,145,000$374/sqft |
Source: | ||
| 11/4/2025 | Price change | $1,145,000-0.9%$374/sqft |
Source: | ||
| 10/16/2025 | Price change | $1,155,000-1.7%$377/sqft |
Source: | ||
| 9/18/2025 | Listed for sale | $1,175,000-1.7%$384/sqft |
Source: | ||
Public tax history
| Year | Property taxes | Tax assessment |
|---|---|---|
| 2025 | $7,740 +8% | $246,482 +4.5% |
| 2024 | $7,168 +8% | $235,765 +3.5% |
| 2023 | $6,637 +8% | $227,757 +18.1% |
Find assessor info on the county website
Neighborhood: Damonte Ranch
Nearby schools
GreatSchools rating
- 9/10Jwood Raw Elementary SchoolGrades: PK-5Distance: 1.3 mi
- 6/10Kendyl Depoali Middle SchoolGrades: 6-8Distance: 2 mi
- 7/10Damonte Ranch High SchoolGrades: 9-12Distance: 0.5 mi
Schools provided by the listing agent
- Elementary: JWood Raw
- Middle: Depoali
- High: Damonte
Source: NNRMLS. This data may not be complete. We recommend contacting the local school district to confirm school assignments for this home.
Get a cash offer in 3 minutes
Find out how much your home could sell for in as little as 3 minutes with a no-obligation cash offer.
Estimated market value$1,100,100
Get a cash offer in 3 minutes
Find out how much your home could sell for in as little as 3 minutes with a no-obligation cash offer.
Estimated market value
$1,100,100
