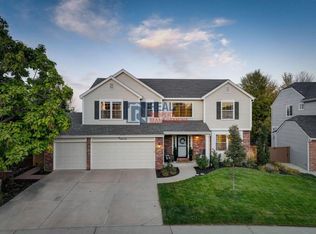WELCOME home to this light & bright Highlands Ranch beauty! Set on a large lot in a cul-de-sac, this home is a must see! Upon entering into your new home you are welcomed by vaulted ceilings and hardwood floors throughout the main level. Formal dining and living areas flow into the kitchen and family room- a perfect floor plan for entertaining. Journey upstairs to find all new carpeting, four bedrooms, and two full bathrooms. The master bedroom features a 5 piece en suite bathroom with dual closets. Downstairs is the finished walk out basement complete with an additional bedroom, bathroom, tons of storage space, and large entertainment areas. From the basement, step out onto a beautiful stamped concrete patio, or soak up the sun and BBQ on the large deck. Walking distance to shopping, schools, parks, and trails. Take in all Highlands Ranch has to offer with this beautiful home in an great location! Come tour your new home today!
This property is off market, which means it's not currently listed for sale or rent on Zillow. This may be different from what's available on other websites or public sources.
