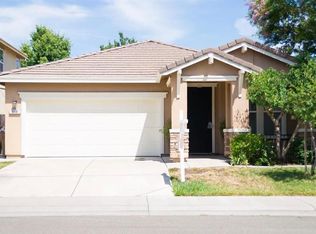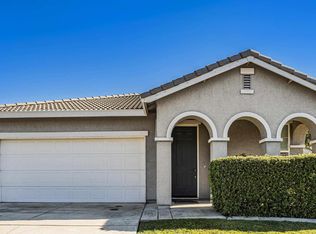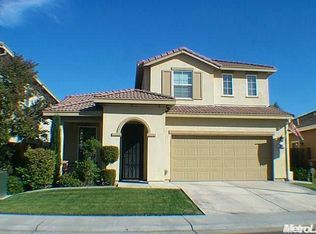Closed
$605,000
10113 Upshaw Way, Elk Grove, CA 95757
3beds
1,757sqft
Single Family Residence
Built in 2003
4,726.26 Square Feet Lot
$607,600 Zestimate®
$344/sqft
$2,565 Estimated rent
Home value
$607,600
$577,000 - $638,000
$2,565/mo
Zestimate® history
Loading...
Owner options
Explore your selling options
What's special
Step inside this single story, three bedroom, two bathroom residence that offers a delightful blend of comfort, convenience, and style. Situated in a great neighborhood, this property boasts numerous desirable features that make it the perfect place to call home. The kitchen has been beautifully updated featuring quartz countertops, modern appliances, large island, and ample storage options. With its low maintenance features, the backyard frees up your time to truly relax and enjoy your outdoor space. Walking distance to top-rated and award winning schools, parks, and restaurants. Leased solar.
Zillow last checked: 8 hours ago
Listing updated: June 27, 2023 at 06:18pm
Listed by:
Bailey Tarr,
Nick Sadek Sotheby's International Realty,
Tricia Rossi DRE #01449271 916-221-2580,
Nick Sadek Sotheby's International Realty
Bought with:
Golden River Realty
Source: MetroList Services of CA,MLS#: 223039934Originating MLS: MetroList Services, Inc.
Facts & features
Interior
Bedrooms & bathrooms
- Bedrooms: 3
- Bathrooms: 2
- Full bathrooms: 2
Primary bedroom
- Features: Walk-In Closet, Outside Access
Primary bathroom
- Features: Shower Stall(s), Double Vanity, Tub, Window
Dining room
- Features: Dining/Living Combo
Kitchen
- Features: Breakfast Area, Pantry Closet, Quartz Counter, Kitchen Island
Heating
- Central, Fireplace(s)
Cooling
- Ceiling Fan(s), Central Air
Appliances
- Included: Built-In Gas Oven, Built-In Gas Range, Dishwasher, Microwave
- Laundry: Laundry Room, Cabinets, Gas Dryer Hookup
Features
- Flooring: Carpet, Vinyl
- Number of fireplaces: 1
- Fireplace features: Living Room, Gas Starter
Interior area
- Total interior livable area: 1,757 sqft
Property
Parking
- Total spaces: 2
- Parking features: Attached, Garage Door Opener, Garage Faces Front, Driveway
- Attached garage spaces: 2
- Has uncovered spaces: Yes
Features
- Stories: 1
- Exterior features: Fire Pit
- Fencing: Back Yard,Wood
Lot
- Size: 4,726 sqft
- Features: Curb(s), Grass Artificial, Landscape Back, Landscape Front, Low Maintenance
Details
- Parcel number: 13209000740000
- Zoning description: RD-7
- Special conditions: Standard
Construction
Type & style
- Home type: SingleFamily
- Architectural style: Traditional
- Property subtype: Single Family Residence
Materials
- Stucco, Wood
- Foundation: Slab
- Roof: Tile
Condition
- Year built: 2003
Utilities & green energy
- Sewer: Public Sewer
- Water: Public
- Utilities for property: Public
Community & neighborhood
Location
- Region: Elk Grove
Other
Other facts
- Road surface type: Paved
Price history
| Date | Event | Price |
|---|---|---|
| 9/9/2024 | Listing removed | $2,700$2/sqft |
Source: Zillow Rentals | ||
| 8/28/2024 | Listed for rent | $2,700$2/sqft |
Source: Zillow Rentals | ||
| 6/27/2023 | Sold | $605,000-1.6%$344/sqft |
Source: MetroList Services of CA #223039934 | ||
| 5/31/2023 | Pending sale | $615,000$350/sqft |
Source: MetroList Services of CA #223039934 | ||
| 5/21/2023 | Listed for sale | $615,000$350/sqft |
Source: MetroList Services of CA #223039934 | ||
Public tax history
| Year | Property taxes | Tax assessment |
|---|---|---|
| 2025 | -- | $629,442 +2% |
| 2024 | $8,619 +1.5% | $617,100 +27.9% |
| 2023 | $8,488 +19.8% | $482,565 +2% |
Find assessor info on the county website
Neighborhood: 95757
Nearby schools
GreatSchools rating
- 9/10Franklin Elementary SchoolGrades: K-6Distance: 0.4 mi
- 6/10Toby Johnson Middle SchoolGrades: 7-8Distance: 0.2 mi
- 9/10Franklin High SchoolGrades: 9-12Distance: 0.5 mi
Get a cash offer in 3 minutes
Find out how much your home could sell for in as little as 3 minutes with a no-obligation cash offer.
Estimated market value
$607,600
Get a cash offer in 3 minutes
Find out how much your home could sell for in as little as 3 minutes with a no-obligation cash offer.
Estimated market value
$607,600


