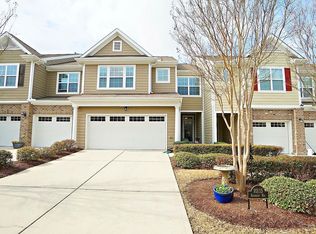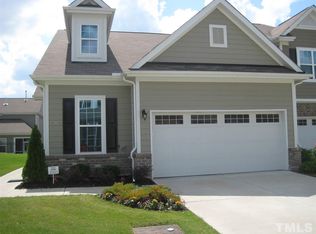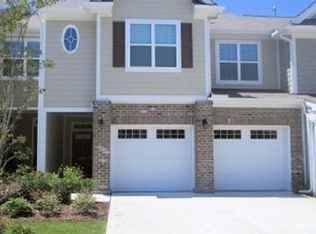Sold for $440,000
$440,000
10113 Barnhart Way, Raleigh, NC 27617
3beds
2,018sqft
Townhouse, Residential
Built in 2012
2,613.6 Square Feet Lot
$423,500 Zestimate®
$218/sqft
$2,116 Estimated rent
Home value
$423,500
$402,000 - $445,000
$2,116/mo
Zestimate® history
Loading...
Owner options
Explore your selling options
What's special
Come to see an amazing, sun-filled open floor plan in Brier Creek! This beautiful townhome features gleaming hardwood floors on entire main level, open living concept with defined spaces, a huge kitchen with island, tile backsplash, and bar that flows to breakfast/dining area. Upstairs includes a spacious, versatile loft awaiting your dream design, an oversized primary bedroom with a generous walk in closet, luxurious primary bath with dual vanities, separate tub, tiled shower and water closet! Enjoy the simmering glow of sunset on your screened porch and if you have a green thumb, the backyard has great garden potential. Sizeable two car garage with epoxied floors completes this picturesque property!
Zillow last checked: 8 hours ago
Listing updated: October 27, 2025 at 04:54pm
Listed by:
Thomas Wohl 919-601-3005,
EXP Realty LLC
Bought with:
Kim Fenton, 276884
Carrboro Realty, Inc.
Source: Doorify MLS,MLS#: 2504757
Facts & features
Interior
Bedrooms & bathrooms
- Bedrooms: 3
- Bathrooms: 3
- Full bathrooms: 2
- 1/2 bathrooms: 1
Heating
- Forced Air, Natural Gas, Zoned
Cooling
- Electric, Zoned
Appliances
- Included: Dishwasher, Dryer, Gas Range, Gas Water Heater, Microwave, Washer
- Laundry: Laundry Room, Upper Level
Features
- Bathtub/Shower Combination, Ceiling Fan(s), Entrance Foyer, Granite Counters, High Ceilings, Pantry, Separate Shower, Smooth Ceilings, Tray Ceiling(s), Walk-In Closet(s)
- Flooring: Carpet, Hardwood, Vinyl, Tile
- Number of fireplaces: 1
- Fireplace features: Gas Log, Sealed Combustion
Interior area
- Total structure area: 2,018
- Total interior livable area: 2,018 sqft
- Finished area above ground: 2,018
- Finished area below ground: 0
Property
Parking
- Total spaces: 2
- Parking features: Attached, Garage, Garage Door Opener, Garage Faces Front
- Attached garage spaces: 2
Features
- Levels: Two
- Stories: 2
- Patio & porch: Covered, Porch, Screened
- Exterior features: Rain Gutters
- Pool features: Swimming Pool Com/Fee
- Has view: Yes
Lot
- Size: 2,613 sqft
- Features: Garden, Landscaped
Details
- Parcel number: 0758728370
- Zoning: Res
Construction
Type & style
- Home type: Townhouse
- Architectural style: Transitional
- Property subtype: Townhouse, Residential
Materials
- Brick, Fiber Cement
- Foundation: Slab
Condition
- New construction: No
- Year built: 2012
Details
- Builder name: Standard Pacific Homes
Utilities & green energy
- Sewer: Public Sewer
- Water: Public
- Utilities for property: Cable Available
Community & neighborhood
Location
- Region: Raleigh
- Subdivision: Lennox at Brier Creek Townhomes
HOA & financial
HOA
- Has HOA: Yes
- HOA fee: $173 monthly
- Amenities included: Pool
- Services included: Maintenance Grounds, Maintenance Structure
Price history
| Date | Event | Price |
|---|---|---|
| 5/24/2023 | Sold | $440,000+0.7%$218/sqft |
Source: | ||
| 4/15/2023 | Contingent | $437,000$217/sqft |
Source: | ||
| 4/13/2023 | Listed for sale | $437,000+43.3%$217/sqft |
Source: | ||
| 10/15/2018 | Sold | $305,000$151/sqft |
Source: | ||
| 9/13/2018 | Pending sale | $305,000$151/sqft |
Source: Re/Max One Realty #2214528 Report a problem | ||
Public tax history
| Year | Property taxes | Tax assessment |
|---|---|---|
| 2025 | $4,029 +0.4% | $459,729 |
| 2024 | $4,013 +11.1% | $459,729 +39.6% |
| 2023 | $3,611 +7.6% | $329,436 |
Find assessor info on the county website
Neighborhood: Northwest Raleigh
Nearby schools
GreatSchools rating
- 4/10Brier Creek ElementaryGrades: PK-5Distance: 0.2 mi
- 9/10Pine Hollow MiddleGrades: 6-8Distance: 4.2 mi
- 9/10Leesville Road HighGrades: 9-12Distance: 4.8 mi
Schools provided by the listing agent
- Elementary: Wake - Brier Creek
- Middle: Wake - Pine Hollow
- High: Wake - Leesville Road
Source: Doorify MLS. This data may not be complete. We recommend contacting the local school district to confirm school assignments for this home.
Get a cash offer in 3 minutes
Find out how much your home could sell for in as little as 3 minutes with a no-obligation cash offer.
Estimated market value$423,500
Get a cash offer in 3 minutes
Find out how much your home could sell for in as little as 3 minutes with a no-obligation cash offer.
Estimated market value
$423,500


