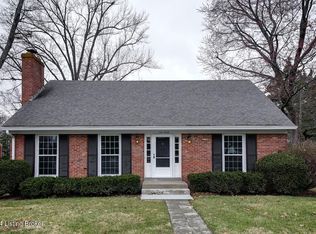Calling all INVESTORS and FLIPPERS, here's your chance to recreate this 4/5 bedrooms, 2.5 bath BRICK TWO STORY HOME with BASEMENT and 2 CAR ATTACHED GARAGE in sought after BLUE RIDGE MANOR SUBDIVISION. ***This home needs extensive work*** so please be sure your financing is appropriate (home is not inhabitable and will not go FHA or VA). Homes in this neighborhood are currently selling for around 320k. This sale includes the lot this home sits on and the lot directly behind it which directly backs up to beautiful Hardesty Park. In total the lot will be .37 of an acre. HOME BEING SOLD AS-IS; NO REPAIRS WILL BE MADE. MULTIPLE OFFERS HAVE BEEN RECEIVED. SEND HIGHEST AND BEST OFFER. ALL OFFERS WILL BE REVIEWED BY SELLER Sunday, Aug. 23rd at 5:00 pm.
This property is off market, which means it's not currently listed for sale or rent on Zillow. This may be different from what's available on other websites or public sources.

