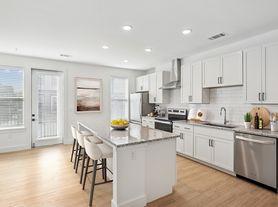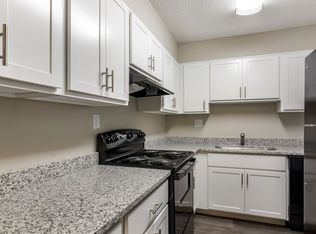Charming 3-Bedroom Townhome Near Staples Mill w/ Fenced Yard
This well-maintained 3 bedroom, 1.5 bath townhouse is ideally located in Henrico just minutes from Staples Mill Road, offering easy access to shopping, dining, interstates, and everyday conveniences. The home features a functional layout with comfortable living space and thoughtful updates throughout.
Enjoy a private, fully fenced backyardperfect for relaxing or entertainingcomplete with a storage shed for bikes, tools, or extra gear. A washer and dryer are included for added convenience. Assigned parking is provided, with ample guest parking available nearby.
Comfort, location, and value come together in this move-in ready townhome.
Property Highlights:
3 bedrooms | 1.5 bathrooms
Townhouse in convenient Henrico location near Staples Mill Rd
Fully fenced backyard with storage shed
Washer & dryer included
Assigned parking plus plentiful guest parking
Easy access to I-64, I-95, and local shopping & dining
Rent $2000.00 | Required Fees $45.00 | Total Monthly Price $2045.00
At PMI - Presidential, we strive to provide an experience that is cost-effective and convenient. That's why we provide a Resident Benefits Package (RBP) at a rate of $45.00/month to address common headaches for our residents and provide must-have services for our renters. The Total Monthly Price of $2045.00 includes rent, air filter delivery, credit building and more, required with the rental. Residents have the option to personalize some components during onboarding, which may increase or decrease the monthly amount. More details upon application.
Townhouse for rent
$2,000/mo
10112 Purcell Rd, Henrico, VA 23228
3beds
1,452sqft
Price may not include required fees and charges.
Townhouse
Available Sun Feb 15 2026
No pets
What's special
Private fully fenced backyardFunctional layoutComfortable living spaceThoughtful updates throughout
- 5 hours |
- -- |
- -- |
Zillow last checked: 12 hours ago
Listing updated: 18 hours ago
Travel times
Facts & features
Interior
Bedrooms & bathrooms
- Bedrooms: 3
- Bathrooms: 2
- Full bathrooms: 1
- 1/2 bathrooms: 1
Interior area
- Total interior livable area: 1,452 sqft
Property
Parking
- Details: Contact manager
Details
- Parcel number: 7707626564
Construction
Type & style
- Home type: Townhouse
- Property subtype: Townhouse
Building
Management
- Pets allowed: No
Community & HOA
Location
- Region: Henrico
Financial & listing details
- Lease term: Contact For Details
Price history
| Date | Event | Price |
|---|---|---|
| 1/26/2026 | Listed for rent | $2,000$1/sqft |
Source: Zillow Rentals Report a problem | ||
| 4/24/2025 | Sold | $274,000-0.4%$189/sqft |
Source: | ||
| 4/14/2025 | Pending sale | $275,000$189/sqft |
Source: | ||
| 4/8/2025 | Listed for sale | $275,000$189/sqft |
Source: | ||
| 4/5/2025 | Pending sale | $275,000$189/sqft |
Source: | ||
Neighborhood: Laurel
Nearby schools
GreatSchools rating
- 8/10Trevvett Elementary SchoolGrades: PK-5Distance: 1.3 mi
- 3/10Brookland Middle SchoolGrades: 6-8Distance: 1.5 mi
- 2/10Hermitage High SchoolGrades: 9-12Distance: 1.5 mi

