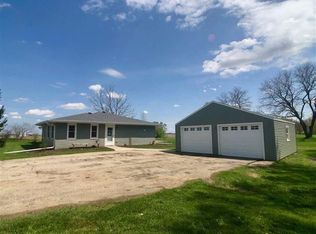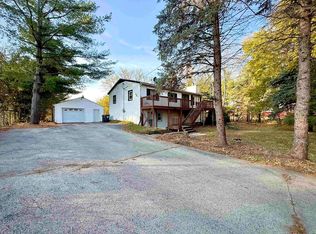5 ACs in Stillman Valley! Horse/livestock ready w/5 paddocks surrounded by high tensile wire. 2 auto waterer's. Barn 60x40 w/concrete flr plus stall area. Other outbldgs 56x45, 30x30, 20x30, & garden/pool shed 20x20. Above ground pool (28ft) 4 yrs old. Garden pond. Renovations begun in the 1920's farmhouse where a huge farm kitchen has been created w/maple cabinetry (2018) complete w/roll out shelves & soft close drawers & doors. Even the corner turn-style has shelves that pull out! The ceiling has been opened up & beams added for a beautiful accent. New windows & ¾ oak flooring here too. The LivRm is lined w/barn boards & a sliding barn door leads you to the 1st flr lndry & half bath. A main floor bdrm w/walk-in closet has been created from the former kit & the adjacent bath has been redone. Some flooring & updates are still needed. Former garage pos man cave, or she shed. Lots of fruit trees & strawberry, raspberry & asparagus beds. The farmette you've wanted!
This property is off market, which means it's not currently listed for sale or rent on Zillow. This may be different from what's available on other websites or public sources.


