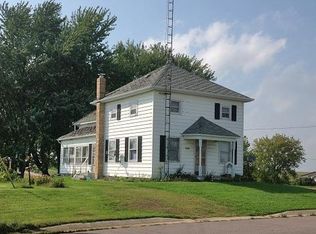Closed
$240,000
10112 COUNTY ROAD BB, Marshfield, WI 54449
2beds
1,256sqft
Single Family Residence
Built in 1999
1.32 Acres Lot
$250,700 Zestimate®
$191/sqft
$1,488 Estimated rent
Home value
$250,700
$208,000 - $301,000
$1,488/mo
Zestimate® history
Loading...
Owner options
Explore your selling options
What's special
Back on market, offer fell through. Rural raised ranch, 3 car detached garage, & hobby farm set up Minutes from Marshfield located in the beautiful rolling landscape of Bakerville! Main floor is open concept, kitchen has breakfast bar and dining area, open to living room & large 4 season room with access to an upper deck to enjoy morning coffee.(4 season room could be used as a 3rd bedroom) along w/2 bedrooms & a full bath. Walk out lower level is mostly unfinished. It features a full bath, storage room w/shelves, & patio door to a covered concrete patio perfect for enjoying the sunsets! Ready for finishing to a buyer's preference-could add a family room or additional bedrooms plus offers an opportunity for home based business! It had been an established dog grooming business with exterior shop entrance. The shop could be refigured for a different home business-hairstylist, etc. or for addl home living space. Bring the pets you have or hope to have to live in the 22x20 metal outbuilding w/3 stalls, electricity, & lean to. There is a 3 car detached garage w/hard surface drive and 2,addl side parking areas. Mature landscaping, mound system, & a metal roof on the home. Ultimate Universal Home Protection Warranty is included that covers the buyer for 13 months. Additional info list is available. Fast closing possible. Check it out for the easy modification of additional bedroom space if you need it! Call for your personal showing today!
Zillow last checked: 8 hours ago
Listing updated: May 23, 2025 at 07:41am
Listed by:
CONNIE MILLER Phone:715-305-1454,
RE/MAX AMERICAN DREAM
Bought with:
Scott Stankowski
Source: WIREX MLS,MLS#: 22401580 Originating MLS: Central WI Board of REALTORS
Originating MLS: Central WI Board of REALTORS
Facts & features
Interior
Bedrooms & bathrooms
- Bedrooms: 2
- Bathrooms: 2
- Full bathrooms: 2
- Main level bedrooms: 2
Primary bedroom
- Level: Main
- Area: 121
- Dimensions: 11 x 11
Bedroom 2
- Level: Main
- Area: 121
- Dimensions: 11 x 11
Family room
- Level: Main
- Area: 225
- Dimensions: 25 x 9
Kitchen
- Level: Main
- Area: 100
- Dimensions: 10 x 10
Living room
- Level: Main
- Area: 168
- Dimensions: 14 x 12
Heating
- Propane, Forced Air
Cooling
- Central Air
Appliances
- Included: Refrigerator, Dishwasher, Microwave, Washer, Dryer, Water Softener
Features
- Ceiling Fan(s)
- Flooring: Carpet, Tile
- Windows: Window Coverings
- Basement: Full,Concrete
Interior area
- Total structure area: 1,256
- Total interior livable area: 1,256 sqft
- Finished area above ground: 1,256
- Finished area below ground: 0
Property
Parking
- Total spaces: 3
- Parking features: 3 Car, Detached, Garage Door Opener
- Garage spaces: 3
Features
- Levels: One
- Stories: 1
Lot
- Size: 1.32 Acres
Details
- Additional structures: Storage
- Parcel number: 1000441
- Zoning: Residential
- Special conditions: Arms Length
Construction
Type & style
- Home type: SingleFamily
- Architectural style: Ranch
- Property subtype: Single Family Residence
Materials
- Vinyl Siding
- Roof: Metal
Condition
- 21+ Years
- New construction: No
- Year built: 1999
Utilities & green energy
- Sewer: Septic Tank, Mound Septic
- Water: Well
Community & neighborhood
Security
- Security features: Smoke Detector(s)
Location
- Region: Marshfield
- Municipality: Lincoln
Other
Other facts
- Listing terms: Arms Length Sale
Price history
| Date | Event | Price |
|---|---|---|
| 5/23/2025 | Sold | $240,000-2%$191/sqft |
Source: | ||
| 4/21/2025 | Contingent | $244,900$195/sqft |
Source: | ||
| 3/24/2025 | Listed for sale | $244,900$195/sqft |
Source: | ||
| 2/13/2025 | Contingent | $244,900$195/sqft |
Source: | ||
| 11/14/2024 | Price change | $244,900-2%$195/sqft |
Source: | ||
Public tax history
Tax history is unavailable.
Neighborhood: 54449
Nearby schools
GreatSchools rating
- 5/10Nasonville Elementary SchoolGrades: K-6Distance: 3 mi
- 5/10Marshfield Middle SchoolGrades: 7-8Distance: 3.4 mi
- 6/10Marshfield High SchoolGrades: 9-12Distance: 4.4 mi
Schools provided by the listing agent
- Middle: Marshfield
- High: Marshfield
- District: Marshfield
Source: WIREX MLS. This data may not be complete. We recommend contacting the local school district to confirm school assignments for this home.

Get pre-qualified for a loan
At Zillow Home Loans, we can pre-qualify you in as little as 5 minutes with no impact to your credit score.An equal housing lender. NMLS #10287.
