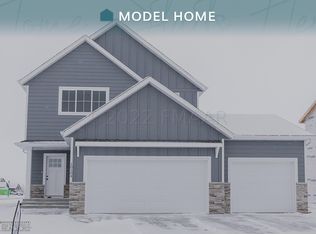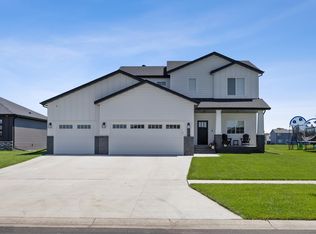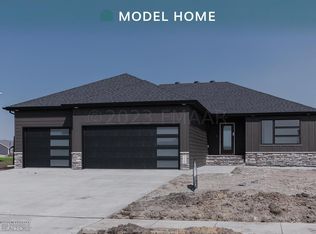Closed
Price Unknown
10112 Concord Dr, Horace, ND 58047
4beds
3,091sqft
Single Family Residence
Built in 2022
0.27 Square Feet Lot
$496,200 Zestimate®
$--/sqft
$3,124 Estimated rent
Home value
$496,200
$466,000 - $526,000
$3,124/mo
Zestimate® history
Loading...
Owner options
Explore your selling options
What's special
COMPLETED 2191 Classic 2-Story Craftsman Exterior. This home features 4 bedrooms and 3 bathrooms with plenty of extras to fit your lifestyle. The main level welcomes you with 9' ceilings, office/den, and custom design elements making it a great space to gather and entertain family and friends. Spacious second floor with luxurious private master suite and three other bedrooms! This home is under contract. Owner/Agent.
Zillow last checked: 8 hours ago
Listing updated: September 30, 2025 at 09:07pm
Listed by:
Nate Anderson 701-501-8598,
Thomsen Homes,
Korey Zellers 701-501-8598
Bought with:
Karen Skjold
Park Co., REALTORS®
Source: NorthstarMLS as distributed by MLS GRID,MLS#: 6573917
Facts & features
Interior
Bedrooms & bathrooms
- Bedrooms: 4
- Bathrooms: 3
- Full bathrooms: 2
- 1/2 bathrooms: 1
Bedroom 1
- Level: Second
Bedroom 2
- Level: Second
Bedroom 3
- Level: Second
Bedroom 4
- Level: Second
Bathroom
- Level: Second
Bathroom
- Level: Second
Bathroom
- Level: Main
Den
- Level: Main
Dining room
- Level: Main
Foyer
- Level: Main
Kitchen
- Level: Main
Laundry
- Level: Second
Living room
- Level: Main
Loft
- Level: Second
Utility room
- Level: Basement
Heating
- Forced Air
Cooling
- Central Air
Appliances
- Included: Dishwasher, Disposal, Electric Water Heater, Microwave, Range, Refrigerator
Features
- Basement: Concrete
Interior area
- Total structure area: 3,091
- Total interior livable area: 3,091 sqft
- Finished area above ground: 2,191
- Finished area below ground: 0
Property
Parking
- Total spaces: 3
- Parking features: Attached, Floor Drain
- Attached garage spaces: 3
Accessibility
- Accessibility features: None
Features
- Levels: Two
- Stories: 2
- Patio & porch: Patio
- Has view: Yes
- View description: Lake
- Has water view: Yes
- Water view: Lake
Lot
- Size: 0.27 sqft
- Dimensions: 78 x 150
Details
- Foundation area: 1057
- Parcel number: 15111000750000
- Zoning description: Residential-Single Family
Construction
Type & style
- Home type: SingleFamily
- Property subtype: Single Family Residence
Materials
- Brick/Stone, Fiber Board, Vinyl Siding
Condition
- Age of Property: 3
- New construction: Yes
- Year built: 2022
Details
- Builder name: THOMSEN HOMES, LLC
Utilities & green energy
- Gas: Natural Gas
- Sewer: City Sewer/Connected
- Water: Rural
Community & neighborhood
Location
- Region: Horace
- Subdivision: Maple Lake Estates
HOA & financial
HOA
- Has HOA: No
Price history
| Date | Event | Price |
|---|---|---|
| 10/31/2024 | Sold | -- |
Source: | ||
| 10/10/2024 | Pending sale | $514,183$166/sqft |
Source: | ||
| 8/9/2024 | Price change | $514,183-2.7%$166/sqft |
Source: | ||
| 7/3/2024 | Price change | $528,483+0.6%$171/sqft |
Source: | ||
| 6/14/2024 | Price change | $525,483+0.4%$170/sqft |
Source: | ||
Public tax history
| Year | Property taxes | Tax assessment |
|---|---|---|
| 2024 | $9,465 +9.7% | $498,500 +31% |
| 2023 | $8,626 +83.8% | $380,500 +987.1% |
| 2022 | $4,693 +5.7% | $35,000 +100% |
Find assessor info on the county website
Neighborhood: 58047
Nearby schools
GreatSchools rating
- 8/10Horace Elementary SchoolGrades: K-5Distance: 1.4 mi
- 5/10Heritage Middle SchoolGrades: 6-8Distance: 2.2 mi
- 9/10Horace High SchoolGrades: 9-11Distance: 2.2 mi


