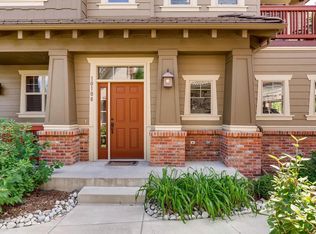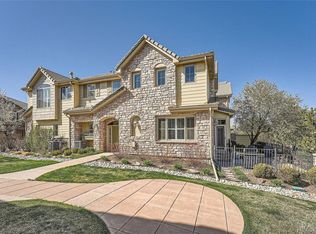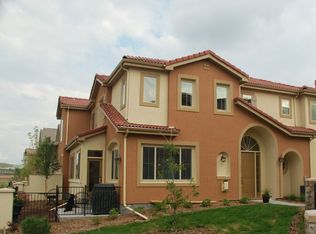Sold for $709,000 on 05/15/25
$709,000
10112 Bluffmont Lane, Lone Tree, CO 80124
--beds
0baths
1,989sqft
Townhouse
Built in 2007
1,989 Square Feet Lot
$-- Zestimate®
$356/sqft
$3,017 Estimated rent
Home value
Not available
Estimated sales range
Not available
$3,017/mo
Zestimate® history
Loading...
Owner options
Explore your selling options
What's special
Experience luxury townhome living in the highly sought-after Bluffmont Estates of Lone Tree, Colorado. This stunning end-unit home is beautifully appointed with Craftsman-style upgrades and boasts an open-concept floor plan, soaring 20' ceilings, and an abundance of natural light. The redesigned open entryway welcomes you to custom tile and flooring, elegant lighting, and a second-story overlook. The remodeled gourmet kitchen is a chef’s dream, featuring custom cabinetry with a pantry and corner pull-out, granite countertops, stainless steel appliances (including a new induction stove-top, oven, and microwave), and stylish lighting over the counters. The spacious dining area is perfect for gatherings, while the inviting family room offers a cozy gas fireplace, ideal for relaxation. The main-floor primary suite is a true retreat, featuring custom closets and an updated spa-like en suite with a double-sink vanity, a frameless glass shower, a separate soaking tub, and beautifully designed tile and flooring. A guest bathroom and a convenient laundry area with a washer, dryer, and extra storage complete the main level. Upstairs, you’ll find a large open loft, a separate office space, a second bedroom with a custom closet, and a fully updated bathroom with modern finishes. There is updated lighting throughout, custom mirrors in all bathrooms, and new wood floors add to the home’s elegant appeal. Step outside to the expansive private patio, spanning the length of the unit and shaded by mature trees—perfect for outdoor entertaining. Additional features include custom curtains, a two-car attached garage with built-in shelving, and HOA-covered high-speed internet, water, trash, and exterior maintenance. Back on the market with no fault of the seller or inspection results. Former buyer didn't like the HOA.
Zillow last checked: 8 hours ago
Listing updated: July 10, 2025 at 10:40am
Listed by:
Grant Linhart 303-908-1330 grant@novellaliving.com,
Novella Real Estate
Bought with:
Derek Thomas, 40040492
Compass - Denver
Source: REcolorado,MLS#: 2616352
Facts & features
Interior
Bedrooms & bathrooms
- Bathrooms: 0
- Main level bathrooms: 2
- Main level bedrooms: 1
Primary bedroom
- Level: Main
Bedroom
- Level: Upper
Primary bathroom
- Level: Main
Bathroom
- Level: Main
Bathroom
- Level: Upper
Office
- Level: Upper
Heating
- Forced Air
Cooling
- Central Air
Appliances
- Included: Cooktop, Dishwasher, Disposal, Dryer, Gas Water Heater, Microwave, Oven, Refrigerator, Washer
Features
- Ceiling Fan(s), Five Piece Bath, Granite Counters, High Ceilings, Open Floorplan, Primary Suite, Smoke Free, Walk-In Closet(s)
- Flooring: Tile, Wood
- Windows: Window Coverings, Window Treatments
- Has basement: No
- Number of fireplaces: 1
- Fireplace features: Family Room
- Common walls with other units/homes: 1 Common Wall
Interior area
- Total structure area: 1,989
- Total interior livable area: 1,989 sqft
- Finished area above ground: 1,989
Property
Parking
- Total spaces: 2
- Parking features: Concrete, Dry Walled
- Attached garage spaces: 2
Features
- Levels: Two
- Stories: 2
- Entry location: Ground
- Patio & porch: Covered, Patio
- Exterior features: Rain Gutters
Lot
- Size: 1,989 sqft
- Features: Near Public Transit
Details
- Parcel number: R0469927
- Zoning: RES
- Special conditions: Standard
Construction
Type & style
- Home type: Townhouse
- Architectural style: Urban Contemporary
- Property subtype: Townhouse
- Attached to another structure: Yes
Materials
- Brick, Wood Siding
- Foundation: Slab
- Roof: Concrete
Condition
- Updated/Remodeled
- Year built: 2007
Utilities & green energy
- Electric: 110V
- Sewer: Public Sewer
- Water: Public
- Utilities for property: Electricity Connected, Natural Gas Connected, Phone Available
Community & neighborhood
Location
- Region: Lone Tree
- Subdivision: Bluffmont Estates
HOA & financial
HOA
- Has HOA: Yes
- HOA fee: $545 monthly
- Services included: Internet, Maintenance Grounds, Maintenance Structure, Sewer, Snow Removal, Trash, Water
- Association name: Bluffmont Estates Community
- Association phone: 303-420-4433
- Second HOA fee: $52 monthly
- Second association name: Ridgegate W. Village
- Second association phone: 303-420-4433
Other
Other facts
- Listing terms: Cash,Conventional,FHA,VA Loan
- Ownership: Individual
- Road surface type: Paved
Price history
| Date | Event | Price |
|---|---|---|
| 5/15/2025 | Sold | $709,000+28.9%$356/sqft |
Source: | ||
| 10/16/2020 | Listing removed | $549,900$276/sqft |
Source: Mb Bellissimo Homes #5165704 | ||
| 9/21/2020 | Pending sale | $549,900$276/sqft |
Source: Mb Bellissimo Homes #5165704 | ||
| 9/19/2020 | Listed for sale | $549,900$276/sqft |
Source: Mb Bellissimo Homes #5165704 | ||
Public tax history
| Year | Property taxes | Tax assessment |
|---|---|---|
| 2024 | $5,326 +9.9% | $42,210 -1% |
| 2023 | $4,846 -3.2% | $42,620 +17.8% |
| 2022 | $5,008 | $36,190 -2.8% |
Find assessor info on the county website
Neighborhood: 80124
Nearby schools
GreatSchools rating
- 6/10Eagle Ridge Elementary SchoolGrades: PK-6Distance: 1.4 mi
- 5/10Cresthill Middle SchoolGrades: 7-8Distance: 2.7 mi
- 9/10Highlands Ranch High SchoolGrades: 9-12Distance: 2.7 mi
Schools provided by the listing agent
- Elementary: Eagle Ridge
- Middle: Cresthill
- High: Highlands Ranch
- District: Douglas RE-1
Source: REcolorado. This data may not be complete. We recommend contacting the local school district to confirm school assignments for this home.

Get pre-qualified for a loan
At Zillow Home Loans, we can pre-qualify you in as little as 5 minutes with no impact to your credit score.An equal housing lender. NMLS #10287.



