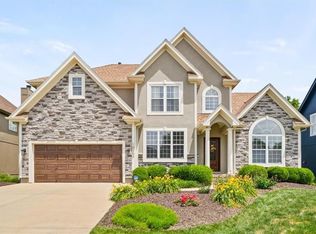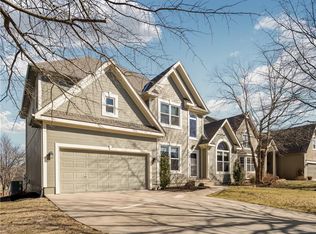Great 2-Story home w numerous updates. New Carpet, Paint, Water Heater, Roof, Newer Patio and Sidewalk leading to a wonderful backyard and entertainment oasis. 4 bedrooms, 3.5 baths, formal dining, office, great room, kitchen, breakfast, 1 2 bath and mud room all on main level. Walkout finished LL features huge recreation room w tons of natural light beaming through the large windows throughout. There is also a full bath, craft room and wet bar in LL as well. Find yourself immersed in the 2nd floor master bedroom and bath w jetted tub, double vanity and large walk in closet. There is a huge 4th bedroom w siting room as well as 2 wonderful guest rooms (all with fresh paint and new carpet). There are special terms and addenda that apply as this is a relocation listing and sell.
This property is off market, which means it's not currently listed for sale or rent on Zillow. This may be different from what's available on other websites or public sources.

