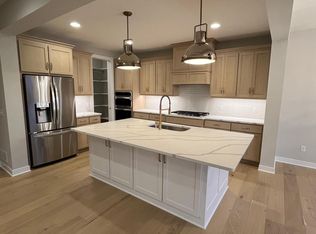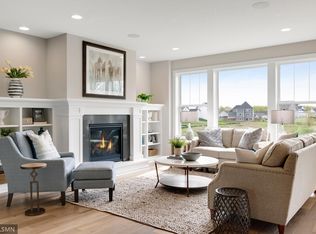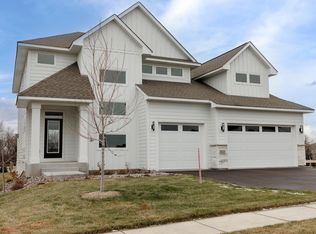Closed
$675,000
10111 Shadyview Ln N, Maple Grove, MN 55311
5beds
3,483sqft
Single Family Residence
Built in 2024
9,147.6 Square Feet Lot
$671,800 Zestimate®
$194/sqft
$-- Estimated rent
Home value
$671,800
$618,000 - $732,000
Not available
Zestimate® history
Loading...
Owner options
Explore your selling options
What's special
COMPLETED AND READY TO GO!
The new Brookston plan by Robert Thomas Homes in Evanswood! Situated on a walkout lot, this brand new home features a finished basement, upper level loft, gas fireplace, upgraded kitchen, oversized windows, full front porch, beautiful finishes, and much more!
Evanswood is Maple Grove's hottest new community! Come visit our premier location with close proximity to shopping, entertainment, freeway access, and is adjacent to the new elementary school project in Maple Grove. A brand new community pool and pool house is coming in the summer of 2025! See New Home Consultant for more details. ***Prices, square footage, and availability are subject to change without notice. Photos and/or illustrations may not depict actual home plan configuration. Features, materials and finishes shown may contain options that are not included in price.***
Zillow last checked: 8 hours ago
Listing updated: April 28, 2025 at 07:55am
Listed by:
Kyle C Krecklow 651-238-5550,
Robert Thomas Homes, Inc.
Bought with:
Sara R Melby
eXp Realty
BROWN & Co Residential
Source: NorthstarMLS as distributed by MLS GRID,MLS#: 6576691
Facts & features
Interior
Bedrooms & bathrooms
- Bedrooms: 5
- Bathrooms: 4
- Full bathrooms: 1
- 3/4 bathrooms: 2
- 1/2 bathrooms: 1
Bedroom 1
- Level: Upper
- Area: 180 Square Feet
- Dimensions: 15x12
Bedroom 2
- Level: Upper
- Area: 132 Square Feet
- Dimensions: 12x11
Bedroom 3
- Level: Upper
- Area: 132 Square Feet
- Dimensions: 12x11
Bedroom 4
- Level: Upper
- Area: 132 Square Feet
- Dimensions: 12x11
Bedroom 5
- Level: Lower
- Area: 169 Square Feet
- Dimensions: 13x13
Dining room
- Level: Main
- Area: 150 Square Feet
- Dimensions: 15x10
Family room
- Level: Main
- Area: 210 Square Feet
- Dimensions: 15x14
Kitchen
- Level: Main
- Area: 195 Square Feet
- Dimensions: 15x13
Loft
- Level: Upper
- Area: 165 Square Feet
- Dimensions: 15x11
Office
- Level: Main
- Area: 60 Square Feet
- Dimensions: 10x6
Recreation room
- Level: Lower
- Area: 390 Square Feet
- Dimensions: 26x15
Heating
- Forced Air, Fireplace(s)
Cooling
- Central Air
Appliances
- Included: Air-To-Air Exchanger, Dishwasher, Disposal, Dryer, Humidifier, Gas Water Heater, Microwave, Range, Stainless Steel Appliance(s), Washer
Features
- Basement: Drain Tiled,Finished,Concrete,Storage Space,Sump Pump
- Number of fireplaces: 1
- Fireplace features: Family Room, Gas
Interior area
- Total structure area: 3,483
- Total interior livable area: 3,483 sqft
- Finished area above ground: 2,425
- Finished area below ground: 784
Property
Parking
- Total spaces: 3
- Parking features: Attached, Garage Door Opener
- Attached garage spaces: 3
- Has uncovered spaces: Yes
Accessibility
- Accessibility features: None
Features
- Levels: Two
- Stories: 2
- Has private pool: Yes
- Pool features: In Ground, Outdoor Pool
Lot
- Size: 9,147 sqft
- Dimensions: 63 x 131 x 75 x 131
- Features: Sod Included in Price
Details
- Foundation area: 1116
- Parcel number: 0611922430014
- Zoning description: Residential-Single Family
Construction
Type & style
- Home type: SingleFamily
- Property subtype: Single Family Residence
Materials
- Brick/Stone, Fiber Cement
- Roof: Age 8 Years or Less,Asphalt,Pitched
Condition
- Age of Property: 1
- New construction: Yes
- Year built: 2024
Details
- Builder name: ROBERT THOMAS HOMES INC
Utilities & green energy
- Electric: 200+ Amp Service
- Gas: Natural Gas
- Sewer: City Sewer/Connected
- Water: City Water/Connected
Community & neighborhood
Location
- Region: Maple Grove
- Subdivision: EVANSWOOD
HOA & financial
HOA
- Has HOA: Yes
- HOA fee: $48 monthly
- Services included: Professional Mgmt, Trash
- Association name: New Concepts Management
- Association phone: 952-922-2500
Other
Other facts
- Road surface type: Paved
Price history
| Date | Event | Price |
|---|---|---|
| 4/25/2025 | Sold | $675,000-2.2%$194/sqft |
Source: | ||
| 3/22/2025 | Pending sale | $689,900$198/sqft |
Source: | ||
| 3/13/2025 | Price change | $689,900-1.4%$198/sqft |
Source: | ||
| 7/27/2024 | Listed for sale | $699,900-7.9%$201/sqft |
Source: | ||
| 4/7/2024 | Listing removed | -- |
Source: | ||
Public tax history
Tax history is unavailable.
Neighborhood: 55311
Nearby schools
GreatSchools rating
- 7/10Fernbrook Elementary SchoolGrades: PK-5Distance: 2 mi
- 6/10Osseo Middle SchoolGrades: 6-8Distance: 4.9 mi
- 10/10Maple Grove Senior High SchoolGrades: 9-12Distance: 2.5 mi
Get a cash offer in 3 minutes
Find out how much your home could sell for in as little as 3 minutes with a no-obligation cash offer.
Estimated market value
$671,800
Get a cash offer in 3 minutes
Find out how much your home could sell for in as little as 3 minutes with a no-obligation cash offer.
Estimated market value
$671,800


