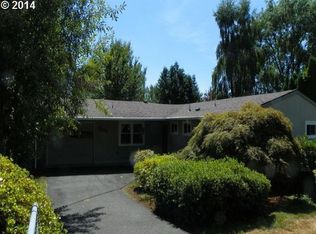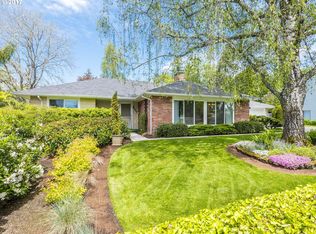Tastefully remodeled mid century modern,truly an entertainers dream!Entire wall of windows soaking w/natural light,spacious deck w/rooftop feel and views.Remodeled kitchen w/quartz,tile, stainless appliances & custom built eating bar.Newer furnace/ AC,roof,siding,paint,flooring & so much more.25,000 gal solar heated pool w/diving board,newer hot tub and plenty of surrounding space for lounging,gardening & entertaining.Huge private master suite w/built ins.Exceptional location minutes to downtown
This property is off market, which means it's not currently listed for sale or rent on Zillow. This may be different from what's available on other websites or public sources.


