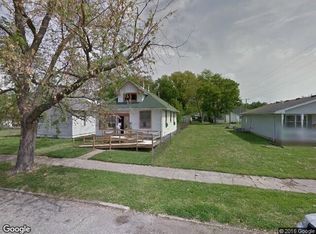Sold
Price Unknown
10111 Pointe Resolution Dr, Anchorage, AK 99515
4beds
3,307sqft
Single Family Residence
Built in 1986
0.8 Acres Lot
$860,900 Zestimate®
$--/sqft
$4,977 Estimated rent
Home value
$860,900
$766,000 - $973,000
$4,977/mo
Zestimate® history
Loading...
Owner options
Explore your selling options
What's special
New price reflects ADDITION of adjacent 21,939 sq ft lot! Rare find of almost an ACRE of land and beautifully built home in one of Anchorage's premier neighborhoods! The layout provides ample living space and flows well for entertaining. Downstairs, the grand entry showcases the formal living room with vaulted ceilings and fireplace and a gorgeous, artfully designed circular staircase (SEE MORE)You'll also find a dedicated formal dining area, generous eat-in kitchen with radiant in-floor heat and family room, as well as a guest room/office and full bath. The sizable laundry with utility sink and extensive storage is also on the main floor. Upstairs, there are 3 expansive bedrooms and 3 full, private baths. The Primary retreat even has it's own gas fireplace adding warmth and ambience. The very light, open lofted area provides even more living space (reading nook, craft area, play space, exercise spot, etc.). Additional thoughtful touches like rounded walls, built-ins, and wide french doors absolutely give this home a distinguished, elegant feel. All of this, and a huge, 3 car garage and lovely yardspace with apple orchard, raised beds, retaining wall, and paved firepit area.
Zillow last checked: 8 hours ago
Listing updated: July 18, 2025 at 01:02pm
Listed by:
Ben Kinney Team,
Real Broker Wasilla
Bought with:
Unity Home Group
EXP Realty, LLC Anchorage
Source: AKMLS,MLS#: 25-4978
Facts & features
Interior
Bedrooms & bathrooms
- Bedrooms: 4
- Bathrooms: 4
- Full bathrooms: 4
Heating
- Fireplace(s), Forced Air, Natural Gas, Radiant, Radiant Floor
Appliances
- Included: Dishwasher, Electric Cooktop, Microwave, Range/Oven, Refrigerator, Washer &/Or Dryer
- Laundry: Washer &/Or Dryer Hookup
Features
- BR/BA on Main Level, Central Vacuum, Den &/Or Office, Family Room, Granite Counters, Soaking Tub, Vaulted Ceiling(s)
- Flooring: Carpet, Tile
- Windows: Window Coverings
- Has basement: No
- Has fireplace: Yes
- Fireplace features: Gas
- Common walls with other units/homes: No Common Walls
Interior area
- Total structure area: 3,307
- Total interior livable area: 3,307 sqft
Property
Parking
- Total spaces: 3
- Parking features: Garage Door Opener, Paved, Attached, Heated Garage, No Carport
- Attached garage spaces: 3
- Has uncovered spaces: Yes
Features
- Levels: Two
- Stories: 2
- Patio & porch: Deck/Patio
- Exterior features: Private Yard
- Has view: Yes
- View description: Lake, Partial
- Has water view: Yes
- Water view: Lake
- Waterfront features: None, No Access
Lot
- Size: 0.80 Acres
- Features: Covenant/Restriction, Fire Service Area, Landscaped, Road Service Area
- Topography: Level
Details
- Parcel number: 0114124500001
- Zoning: R1
- Zoning description: Single Family Residential
Construction
Type & style
- Home type: SingleFamily
- Property subtype: Single Family Residence
Materials
- Frame, Wood Siding
- Foundation: Block
- Roof: Asphalt,Composition,Shingle
Condition
- New construction: No
- Year built: 1986
Utilities & green energy
- Sewer: Public Sewer
- Water: Public
- Utilities for property: Phone Connected
Community & neighborhood
Location
- Region: Anchorage
HOA & financial
HOA
- Has HOA: Yes
- HOA fee: $155 annually
Other
Other facts
- Road surface type: Paved
Price history
| Date | Event | Price |
|---|---|---|
| 7/18/2025 | Sold | -- |
Source: | ||
| 6/5/2025 | Pending sale | $890,000$269/sqft |
Source: | ||
| 5/29/2025 | Price change | $890,000+4.7%$269/sqft |
Source: | ||
| 5/2/2025 | Listed for sale | $850,000+6.9%$257/sqft |
Source: | ||
| 8/13/2024 | Listing removed | $795,000$240/sqft |
Source: | ||
Public tax history
| Year | Property taxes | Tax assessment |
|---|---|---|
| 2025 | $11,118 +4.7% | $704,100 +7.1% |
| 2024 | $10,614 +7% | $657,400 +12.8% |
| 2023 | $9,923 +3.8% | $582,700 +2.6% |
Find assessor info on the county website
Neighborhood: Bayshore-Klatt
Nearby schools
GreatSchools rating
- 10/10Bayshore Elementary SchoolGrades: PK-6Distance: 0.5 mi
- NAMears Middle SchoolGrades: 7-8Distance: 0.7 mi
- 5/10Dimond High SchoolGrades: 9-12Distance: 1.1 mi
Schools provided by the listing agent
- Elementary: Bayshore
- Middle: Mears
- High: Dimond
Source: AKMLS. This data may not be complete. We recommend contacting the local school district to confirm school assignments for this home.
