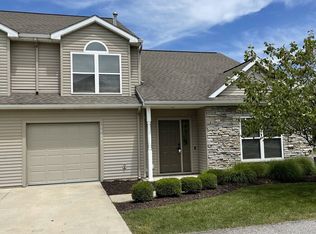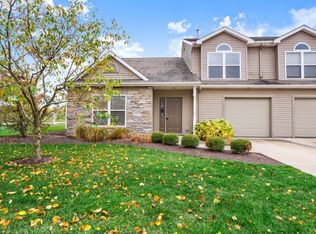Closed
$215,000
10111 Oak Trail Rd, Fort Wayne, IN 46825
2beds
1,166sqft
Condominium
Built in 2004
-- sqft lot
$219,800 Zestimate®
$--/sqft
$1,550 Estimated rent
Home value
$219,800
$200,000 - $242,000
$1,550/mo
Zestimate® history
Loading...
Owner options
Explore your selling options
What's special
Rare opportunity to live a low maintenance life in the Villas at Northbrook! No yard or landscape maintenance, no roof or exterior concerns to worry about so you can spend more time living your life. Nestled right off Dupont Rd and connected to the Pufferbelly Trail you'll be able to walk to the YMCA, Salomon Farm, or head to one of many restaurants just moments down the Dupont sidewalks. Two nice sized bedrooms upstairs with a full bath, two story great room with brick gas fireplace, dining nook, galley kitchen, main level half bath, laundry area and a one car attached garage with epoxied floor! There's a private patio off the dining nook and full appliance package including washer and dryer to round out this well maintained, move-in ready condo.
Zillow last checked: 8 hours ago
Listing updated: May 23, 2025 at 08:20pm
Listed by:
Richard J Fletcher Cell:260-414-1937,
North Eastern Group Realty
Bought with:
Jami Barker, RB14039122
RE/MAX Results
Source: IRMLS,MLS#: 202512985
Facts & features
Interior
Bedrooms & bathrooms
- Bedrooms: 2
- Bathrooms: 2
- Full bathrooms: 1
- 1/2 bathrooms: 1
Bedroom 1
- Level: Upper
Bedroom 2
- Level: Upper
Kitchen
- Level: Main
- Area: 72
- Dimensions: 9 x 8
Living room
- Level: Main
- Area: 306
- Dimensions: 18 x 17
Heating
- Natural Gas, Forced Air
Cooling
- Central Air
Appliances
- Included: Disposal, Range/Oven Hook Up Elec, Dishwasher, Microwave, Refrigerator
- Laundry: Electric Dryer Hookup, Main Level
Features
- Cathedral Ceiling(s), Ceiling Fan(s), Walk-In Closet(s), Laminate Counters, Entrance Foyer, Open Floorplan, Tub/Shower Combination
- Flooring: Carpet, Vinyl
- Has basement: No
- Number of fireplaces: 1
- Fireplace features: Living Room, Gas Log
Interior area
- Total structure area: 1,166
- Total interior livable area: 1,166 sqft
- Finished area above ground: 1,166
- Finished area below ground: 0
Property
Parking
- Total spaces: 1
- Parking features: Attached, Garage Door Opener, Concrete
- Attached garage spaces: 1
- Has uncovered spaces: Yes
Features
- Levels: Two
- Stories: 2
- Patio & porch: Patio
- Fencing: Privacy
Lot
- Size: 1,025 sqft
- Dimensions: 41x25
- Features: Level, City/Town/Suburb, Landscaped, Near Walking Trail
Details
- Parcel number: 020703226003.057073
Construction
Type & style
- Home type: Condo
- Architectural style: Traditional
- Property subtype: Condominium
Materials
- Stone, Vinyl Siding
- Foundation: Slab
- Roof: Shingle
Condition
- New construction: No
- Year built: 2004
Utilities & green energy
- Sewer: City
- Water: City
Community & neighborhood
Security
- Security features: Smoke Detector(s)
Location
- Region: Fort Wayne
- Subdivision: Northbrook Villas
HOA & financial
HOA
- Has HOA: Yes
- HOA fee: $454 quarterly
Other
Other facts
- Listing terms: Cash,Conventional,FHA,VA Loan
Price history
| Date | Event | Price |
|---|---|---|
| 5/23/2025 | Sold | $215,000-2.3% |
Source: | ||
| 5/21/2025 | Pending sale | $220,000 |
Source: | ||
| 4/16/2025 | Listed for sale | $220,000+15.5% |
Source: | ||
| 2/6/2024 | Listing removed | -- |
Source: Zillow Rentals Report a problem | ||
| 1/23/2024 | Listed for rent | $1,399-6.7%$1/sqft |
Source: Zillow Rentals Report a problem | ||
Public tax history
| Year | Property taxes | Tax assessment |
|---|---|---|
| 2024 | $4,460 +140.9% | $216,700 +11.1% |
| 2023 | $1,852 +13.2% | $195,100 +17.2% |
| 2022 | $1,636 +14.5% | $166,400 +12.3% |
Find assessor info on the county website
Neighborhood: 46825
Nearby schools
GreatSchools rating
- 6/10Washington Center Elementary SchoolGrades: PK-5Distance: 1.2 mi
- 4/10Shawnee Middle SchoolGrades: 6-8Distance: 2.5 mi
- 3/10Northrop High SchoolGrades: 9-12Distance: 2.3 mi
Schools provided by the listing agent
- Elementary: Washington Center
- Middle: Shawnee
- High: Northrop
- District: Fort Wayne Community
Source: IRMLS. This data may not be complete. We recommend contacting the local school district to confirm school assignments for this home.

Get pre-qualified for a loan
At Zillow Home Loans, we can pre-qualify you in as little as 5 minutes with no impact to your credit score.An equal housing lender. NMLS #10287.
Sell for more on Zillow
Get a free Zillow Showcase℠ listing and you could sell for .
$219,800
2% more+ $4,396
With Zillow Showcase(estimated)
$224,196
