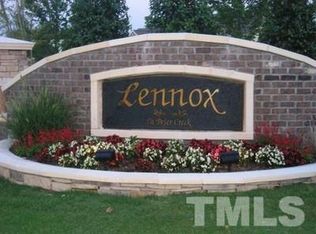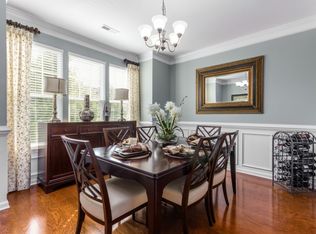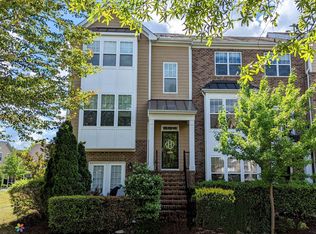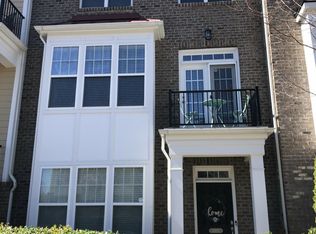Must see!! Lovely 3 story town home has 4 beds 3.5 baths & 2 car garage. Completely remodeled luxury marble bathroom w/double spa and rain shower. Custom His & Hers Pax wardrobe system with interior organizers. Remodeled white kitchen with glass corner cabinet doors. Like New gourmet SS LG appliances including double gas oven, dishwasher and microwave. Custom built breakfast bench and matching breakfast table. equipped with google fiber. Awesome location with Club house & pool for your enjoyment.
This property is off market, which means it's not currently listed for sale or rent on Zillow. This may be different from what's available on other websites or public sources.



