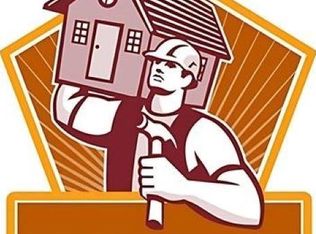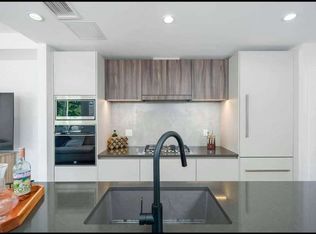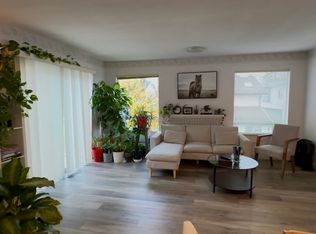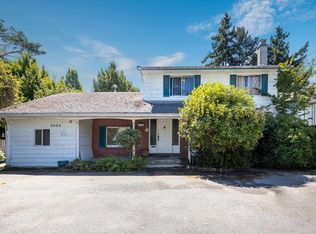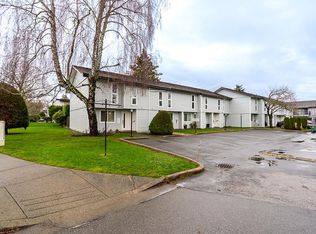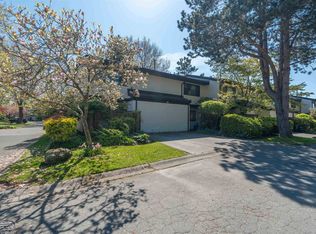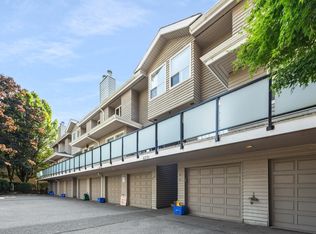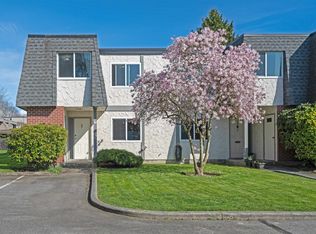Your family’s next chapter begins here! This quiet, inside-unit townhome boasts 3 generously sized bedrooms, 1.5 baths, and a sunny south-facing backyard—perfect for kids and pets. The complex has already completed major updates (roof, gutters, downspouts etc), leaving the interior ready for your personal upgrades. With Steveston-London Secondary right next door and Maple Lane Elementary nearby, this is an ideal place for families to grow. Shopping, dining, and daily conveniences are just minutes away. A solid investment in a desirable Richmond neighbourhood!
For sale
C$799,000
10111 Gilbert Rd #9, Richmond, BC V7E 2H2
3beds
1,275sqft
Townhouse
Built in 1983
-- sqft lot
$-- Zestimate®
C$627/sqft
C$440/mo HOA
What's special
- 154 days |
- 79 |
- 0 |
Zillow last checked: 8 hours ago
Listing updated: January 13, 2026 at 06:29pm
Listed by:
Joseph Liang PREC*,
Dracco Pacific Realty Brokerage
Source: Greater Vancouver REALTORS®,MLS®#: R3040038 Originating MLS®#: Greater Vancouver
Originating MLS®#: Greater Vancouver
Facts & features
Interior
Bedrooms & bathrooms
- Bedrooms: 3
- Bathrooms: 2
- Full bathrooms: 1
- 1/2 bathrooms: 1
Heating
- Forced Air, Natural Gas
Appliances
- Included: Washer/Dryer, Dishwasher, Refrigerator
- Laundry: In Unit
Features
- Windows: Window Coverings
- Basement: None
- Number of fireplaces: 1
- Fireplace features: Gas
Interior area
- Total structure area: 1,275
- Total interior livable area: 1,275 sqft
Property
Parking
- Total spaces: 2
- Parking features: Carport, Open, Guest, Front Access
- Carport spaces: 1
- Has uncovered spaces: Yes
Features
- Levels: Two
- Stories: 2
Lot
- Features: Central Location, Recreation Nearby
Construction
Type & style
- Home type: Townhouse
- Property subtype: Townhouse
- Attached to another structure: Yes
Condition
- Year built: 1983
Community & HOA
Community
- Features: Near Shopping
HOA
- Has HOA: Yes
- Amenities included: Trash, Maintenance Grounds, Management, Sewer, Water
- HOA fee: C$440 monthly
Location
- Region: Richmond
Financial & listing details
- Price per square foot: C$627/sqft
- Annual tax amount: C$2,852
- Date on market: 8/25/2025
- Ownership: Freehold Strata
Joseph Liang PREC*
By pressing Contact Agent, you agree that the real estate professional identified above may call/text you about your search, which may involve use of automated means and pre-recorded/artificial voices. You don't need to consent as a condition of buying any property, goods, or services. Message/data rates may apply. You also agree to our Terms of Use. Zillow does not endorse any real estate professionals. We may share information about your recent and future site activity with your agent to help them understand what you're looking for in a home.
Price history
Price history
Price history is unavailable.
Public tax history
Public tax history
Tax history is unavailable.Climate risks
Neighborhood: Blundell
Nearby schools
GreatSchools rating
- NAPoint Roberts Primary SchoolGrades: K-3Distance: 11.4 mi
- NABirch Bay Home ConnectionsGrades: K-11Distance: 20.7 mi
- Loading
