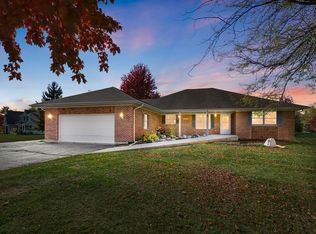Closed
$411,000
10111 Fox Bluff Ln, Spring Grove, IL 60081
4beds
3,334sqft
Single Family Residence
Built in 1996
1 Acres Lot
$453,100 Zestimate®
$123/sqft
$3,970 Estimated rent
Home value
$453,100
$417,000 - $494,000
$3,970/mo
Zestimate® history
Loading...
Owner options
Explore your selling options
What's special
THIS HOME SITS ON A GORGEOUS ACRE LOT WITH FINISHED FULL WALKOUT BASEMENT. BASEMENT SET UP FOR A SHOWER TOO !!!! NEW FURNACE, AIR CONDITIONER, NEW HOT WATER HEATER, NEW WINDOWS, SIDING AND ROOF !!!! ALL KITCHEN STAINLESS STEEL APPLIANCES STAY !!! ALL DOORS, TRIM, WINDOWS AND CABINETS ALL SOLID OAK !!! TONS OF SQUARE FEET TOTALING 3,334 WITH FINISHED BASEMENT!!! HOUSE SHOWS GREAT !!! 3 1/2 ATTACHED GARAGE AN LARGE CUSTOM DECK !!! A MUST SEE !!!
Zillow last checked: 8 hours ago
Listing updated: July 01, 2024 at 10:12am
Listing courtesy of:
Cory Cybul 847-395-2333,
Results Realty USA,
Cary Cybul,
Results Realty USA
Bought with:
Nichole Mueller
Coldwell Banker Realty
Source: MRED as distributed by MLS GRID,MLS#: 12058386
Facts & features
Interior
Bedrooms & bathrooms
- Bedrooms: 4
- Bathrooms: 4
- Full bathrooms: 2
- 1/2 bathrooms: 2
Primary bedroom
- Features: Flooring (Carpet), Window Treatments (All), Bathroom (Full)
- Level: Second
- Area: 238 Square Feet
- Dimensions: 17X14
Bedroom 2
- Features: Flooring (Carpet), Window Treatments (All)
- Level: Second
- Area: 224 Square Feet
- Dimensions: 16X14
Bedroom 3
- Features: Flooring (Carpet), Window Treatments (All)
- Level: Second
- Area: 132 Square Feet
- Dimensions: 12X11
Bedroom 4
- Features: Flooring (Carpet), Window Treatments (All)
- Level: Second
- Area: 121 Square Feet
- Dimensions: 11X11
Dining room
- Features: Flooring (Carpet), Window Treatments (All)
- Level: Main
- Area: 154 Square Feet
- Dimensions: 14X11
Family room
- Features: Flooring (Carpet), Window Treatments (All)
- Level: Main
- Area: 210 Square Feet
- Dimensions: 15X14
Foyer
- Features: Flooring (Vinyl)
- Level: Main
- Area: 77 Square Feet
- Dimensions: 11X7
Kitchen
- Features: Kitchen (Eating Area-Table Space), Flooring (Vinyl), Window Treatments (All)
- Level: Main
- Area: 252 Square Feet
- Dimensions: 18X14
Laundry
- Features: Flooring (Other)
- Level: Basement
- Area: 90 Square Feet
- Dimensions: 10X9
Living room
- Features: Flooring (Carpet), Window Treatments (All)
- Level: Main
- Area: 210 Square Feet
- Dimensions: 15X14
Recreation room
- Features: Flooring (Carpet), Window Treatments (All)
- Level: Basement
- Area: 375 Square Feet
- Dimensions: 25X15
Heating
- Natural Gas, Forced Air
Cooling
- Central Air
Appliances
- Included: Range, Microwave, Dishwasher, Refrigerator, Washer, Dryer
Features
- Basement: Finished,Full,Walk-Out Access
- Number of fireplaces: 1
- Fireplace features: Wood Burning, Gas Starter, Family Room
Interior area
- Total structure area: 3,344
- Total interior livable area: 3,334 sqft
Property
Parking
- Total spaces: 3
- Parking features: Asphalt, On Site, Attached, Garage
- Attached garage spaces: 3
Accessibility
- Accessibility features: No Disability Access
Features
- Stories: 2
- Patio & porch: Deck
Lot
- Size: 1.00 Acres
- Dimensions: 249 X 175
Details
- Parcel number: 0412451014
- Special conditions: None
Construction
Type & style
- Home type: SingleFamily
- Property subtype: Single Family Residence
Materials
- Vinyl Siding
- Foundation: Concrete Perimeter
- Roof: Asphalt
Condition
- New construction: No
- Year built: 1996
Utilities & green energy
- Sewer: Septic Tank
- Water: Well
Community & neighborhood
Location
- Region: Spring Grove
- Subdivision: English Prairie
Other
Other facts
- Listing terms: Conventional
- Ownership: Fee Simple
Price history
| Date | Event | Price |
|---|---|---|
| 6/30/2024 | Sold | $411,000+3%$123/sqft |
Source: | ||
| 5/24/2024 | Contingent | $399,000$120/sqft |
Source: | ||
| 5/20/2024 | Listed for sale | $399,000+1023.9%$120/sqft |
Source: | ||
| 5/3/1995 | Sold | $35,500$11/sqft |
Source: Public Record Report a problem | ||
Public tax history
| Year | Property taxes | Tax assessment |
|---|---|---|
| 2024 | $4,038 -52.1% | $121,587 +9.4% |
| 2023 | $8,436 +3.5% | $111,150 +11.1% |
| 2022 | $8,149 +6.5% | $100,081 +7.2% |
Find assessor info on the county website
Neighborhood: 60081
Nearby schools
GreatSchools rating
- 6/10Richmond Grade SchoolGrades: PK-5Distance: 3.6 mi
- 6/10Nippersink Middle SchoolGrades: 6-8Distance: 3.2 mi
- 8/10Richmond-Burton High SchoolGrades: 9-12Distance: 3.8 mi
Schools provided by the listing agent
- High: Richmond-Burton Community High S
- District: 12
Source: MRED as distributed by MLS GRID. This data may not be complete. We recommend contacting the local school district to confirm school assignments for this home.

Get pre-qualified for a loan
At Zillow Home Loans, we can pre-qualify you in as little as 5 minutes with no impact to your credit score.An equal housing lender. NMLS #10287.
Sell for more on Zillow
Get a free Zillow Showcase℠ listing and you could sell for .
$453,100
2% more+ $9,062
With Zillow Showcase(estimated)
$462,162