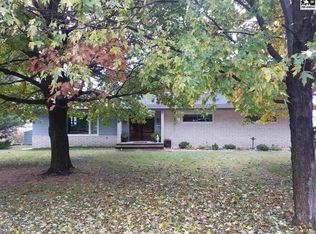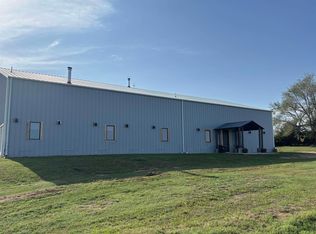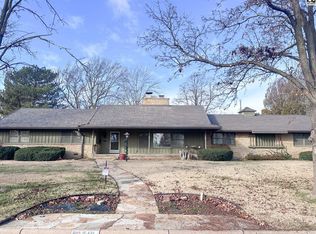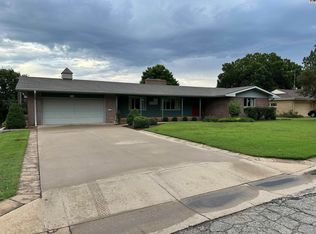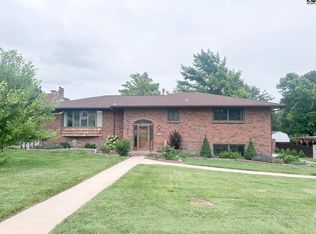A Unique chance to purchase an awesome property on Park Hills Country Club! Main floor offers foyer, living room, dining room all open concept with vaulted wood ceilings, two sets of french doors out to enclosed deck, gas fireplace, coat closet, wood floors recently refinished. REMODELED kitchen includes pantry, appliances, granite counters, tile floor, & access to wraparound porch. Master bdrm suite offers two very spacious walk in closets, master bath, with jetted tub, glass walk in shower, two vanities, recently remodeled & gorgeous. Two additional bedrooms w/nice closet space, main bath offers walk in shower, tiled floor and recently updated. Upstairs offers one huge room with vaulted ceilings, bathroom with walk in shower and walk in closet. Walk out basement was recently remodeled and offers full kitchen, family room, rec room all open concept. Walk out offers sliding doors out to covered patio. Included are all appliances, electric fireplace, pool table w/accessories. There is a bedroom, full bathroom, laundry room that includes HVAC in closet, plus extra storage. Water heater is tankless. There is an attached oversized two car garage, & a two car detached carport. The back yard is fenced with wrought iron fencing. Sprinkler system and circle driveway is approx 3 yrs old. 2.25 Acres on the edge of the country club secluded by trees with plenty of space to enjoy privacy! This property offers private entrance from paved country club road. A perfect setting!
Active
Price cut: $10K (11/18)
$569,000
10111 Country Club Rd, Pratt, KS 67124
5beds
4,274sqft
Est.:
Single Family Residence
Built in 1995
2.26 Acres Lot
$551,900 Zestimate®
$133/sqft
$-- HOA
What's special
Gas fireplaceRec roomSecluded by treesFamily roomGlass walk in showerWraparound porchEnclosed deck
- 229 days |
- 658 |
- 16 |
Zillow last checked: 8 hours ago
Listing updated: December 21, 2025 at 07:11am
Listed by:
Starla Elliott 620-672-1715,
CENTURY 21 GRIGSBY REALTY
Source: Mid Kansas MLS & Prairie Land Realtors,MLS#: 52698
Tour with a local agent
Facts & features
Interior
Bedrooms & bathrooms
- Bedrooms: 5
- Bathrooms: 4
- Full bathrooms: 4
- Main level bathrooms: 2
- Main level bedrooms: 3
Heating
- Natural Gas
Cooling
- Ceiling Fan(s), Electric
Appliances
- Included: Dishwasher, Disposal, Microwave, Electric Range, Gas Range, Refrigerator, Gas Water Heater, Range Hood, Second Refrigerator
- Laundry: Lower Level
Features
- Flooring: Carpet, Tile, Laminate, Wood
- Windows: Window Coverings-SOME, Double Hung, Insulated Windows, Wood Frames, Double Pane Windows
- Basement: Full,Exterior Entry,Interior Entry,Finished,Walk-Out Access
- Number of fireplaces: 2
- Fireplace features: Two, Electric, Gas Log
Interior area
- Total structure area: 4,274
- Total interior livable area: 4,274 sqft
Video & virtual tour
Property
Parking
- Total spaces: 4
- Parking features: Garage Door Opener
- Garage spaces: 2
- Carport spaces: 2
- Covered spaces: 4
Features
- Patio & porch: Patio, Covered, Screened
- Exterior features: Underground Sprinkler-ALL, Guttering
- Fencing: Wrought Iron
Lot
- Size: 2.26 Acres
- Features: Other (See Remarks)
Details
- Parcel number: 1321000000001040
Construction
Type & style
- Home type: SingleFamily
- Architectural style: Ranch
- Property subtype: Single Family Residence
Materials
- Frame, Vinyl Siding
- Roof: Composition
Condition
- Year built: 1995
- Major remodel year: 2025
Utilities & green energy
- Sewer: Septic System
- Water: Well
Community & HOA
HOA
- Has HOA: No
- Amenities included: Clubhouse, Golf Course, Pool
Location
- Region: Pratt
Financial & listing details
- Price per square foot: $133/sqft
- Tax assessed value: $405,610
- Annual tax amount: $7,456
- Date on market: 5/28/2025
- Listing terms: Cash,Conventional,FHA,VA Loan,Rural Development
- Road surface type: Paved
Estimated market value
$551,900
$524,000 - $579,000
$3,242/mo
Price history
Price history
| Date | Event | Price |
|---|---|---|
| 11/18/2025 | Price change | $569,000-1.7%$133/sqft |
Source: Mid Kansas MLS & Prairie Land Realtors #52698 Report a problem | ||
| 5/28/2025 | Listed for sale | $579,000$135/sqft |
Source: Mid Kansas MLS & Prairie Land Realtors #52698 Report a problem | ||
Public tax history
Public tax history
| Year | Property taxes | Tax assessment |
|---|---|---|
| 2025 | -- | $46,645 +6% |
| 2024 | -- | $44,005 +10% |
| 2023 | $6,064 +4.7% | $40,004 |
Find assessor info on the county website
BuyAbility℠ payment
Est. payment
$3,240/mo
Principal & interest
$2206
Property taxes
$835
Home insurance
$199
Climate risks
Neighborhood: 67124
Nearby schools
GreatSchools rating
- 6/10Liberty Middle SchoolGrades: 5-8Distance: 1.5 mi
- 7/10Pratt Sr High SchoolGrades: 9-12Distance: 1.6 mi
- 5/10Southwest Elementary SchoolGrades: PK-4Distance: 1.7 mi
Schools provided by the listing agent
- Elementary: Southwest - Pratt
- Middle: Liberty
- High: Pratt
- District: Pratt
Source: Mid Kansas MLS & Prairie Land Realtors. This data may not be complete. We recommend contacting the local school district to confirm school assignments for this home.
- Loading
- Loading
