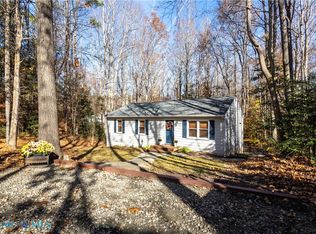Sold for $314,950
$314,950
10111 Clearwood Rd, Chesterfield, VA 23832
3beds
1,248sqft
Single Family Residence
Built in 1979
0.92 Acres Lot
$322,200 Zestimate®
$252/sqft
$1,961 Estimated rent
Home value
$322,200
$300,000 - $345,000
$1,961/mo
Zestimate® history
Loading...
Owner options
Explore your selling options
What's special
JUST REDUCED BY $10,000! Welcome to this gorgeous 3 bedroom 2 full bath rancher in a quiet neighborhood in the heart of Chesterfield with numerous upgrades. Upgrades completed in 2025 include a new hot water heater, new well pressure tank and brand new aluminum attic safety stairs. Upgrades completed in 2024 include new vinyl, new roof, gutter guards, whole house water filtration system, new front and back water spigots, outside electrical outlet, primary and guest bath remodeled, new stove with air fryer option, new ceiling fans throughout, bluetooth overheard speaker in primary shower, entire interior freshly painted, deck and front porch freshly painted, new LED outside lighting, newly fenced in rear yard, new entry door and added additional outside storage (80 square feet). Other features worth mentioning include a floored attic, beautiful brick fireplace, HVAC recently serviced and driveway recently graded. All on just under an acre of land.
Zillow last checked: 8 hours ago
Listing updated: May 12, 2025 at 10:41am
Listed by:
Karen Newberry (804)334-7721,
Long & Foster REALTORS
Bought with:
Eric Alley, 0225259313
Fathom Realty Virginia
Source: CVRMLS,MLS#: 2428047 Originating MLS: Central Virginia Regional MLS
Originating MLS: Central Virginia Regional MLS
Facts & features
Interior
Bedrooms & bathrooms
- Bedrooms: 3
- Bathrooms: 2
- Full bathrooms: 2
Other
- Description: Tub & Shower
- Level: First
Heating
- Electric, Heat Pump
Cooling
- Central Air, Electric, Heat Pump, Attic Fan
Appliances
- Included: Dishwasher, Electric Cooking, Electric Water Heater, Microwave, Refrigerator, Smooth Cooktop, Stove, Water Purifier
- Laundry: Washer Hookup, Dryer Hookup
Features
- Ceiling Fan(s), Fireplace, Granite Counters, Main Level Primary
- Flooring: Carpet, Ceramic Tile, Laminate
- Doors: Insulated Doors, Sliding Doors
- Basement: Crawl Space
- Attic: Floored,Pull Down Stairs
- Has fireplace: Yes
- Fireplace features: Masonry, Wood Burning
Interior area
- Total interior livable area: 1,248 sqft
- Finished area above ground: 1,248
Property
Parking
- Parking features: Driveway, Unpaved
- Has uncovered spaces: Yes
Features
- Levels: One
- Stories: 1
- Patio & porch: Front Porch, Deck, Porch
- Exterior features: Deck, Lighting, Porch, Storage, Unpaved Driveway
- Pool features: None
- Fencing: Back Yard
Lot
- Size: 0.92 Acres
Details
- Parcel number: 744660009400000
- Zoning description: R15
Construction
Type & style
- Home type: SingleFamily
- Architectural style: Ranch
- Property subtype: Single Family Residence
Materials
- Drywall, Frame, Vinyl Siding
- Roof: Shingle
Condition
- Resale
- New construction: No
- Year built: 1979
Utilities & green energy
- Sewer: Septic Tank
- Water: Well
Community & neighborhood
Location
- Region: Chesterfield
- Subdivision: Spring Run
Other
Other facts
- Ownership: Individuals
- Ownership type: Sole Proprietor
Price history
| Date | Event | Price |
|---|---|---|
| 5/12/2025 | Sold | $314,950+1.6%$252/sqft |
Source: | ||
| 3/26/2025 | Pending sale | $309,950$248/sqft |
Source: | ||
| 3/24/2025 | Price change | $309,950-3.1%$248/sqft |
Source: | ||
| 3/4/2025 | Listed for sale | $319,950$256/sqft |
Source: | ||
| 12/6/2024 | Listing removed | $319,950$256/sqft |
Source: | ||
Public tax history
| Year | Property taxes | Tax assessment |
|---|---|---|
| 2025 | $2,251 +3% | $252,900 +4.1% |
| 2024 | $2,186 +3.5% | $242,900 +4.7% |
| 2023 | $2,112 +8.1% | $232,100 +9.3% |
Find assessor info on the county website
Neighborhood: 23832
Nearby schools
GreatSchools rating
- 6/10Spring Run Elementary SchoolGrades: PK-5Distance: 2.8 mi
- 4/10Bailey Bridge Middle SchoolGrades: 6-8Distance: 2.5 mi
- 4/10Manchester High SchoolGrades: 9-12Distance: 2.6 mi
Schools provided by the listing agent
- Elementary: Alberta Smith
- Middle: Bailey Bridge
- High: Manchester
Source: CVRMLS. This data may not be complete. We recommend contacting the local school district to confirm school assignments for this home.
Get a cash offer in 3 minutes
Find out how much your home could sell for in as little as 3 minutes with a no-obligation cash offer.
Estimated market value
$322,200
