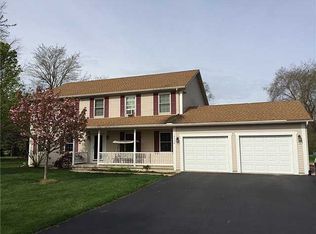Sold for $551,111
$551,111
10110 Yawberg Rd, Grand Rapids, OH 43522
3beds
1,934sqft
Single Family Residence
Built in 1944
2.08 Acres Lot
$531,300 Zestimate®
$285/sqft
$2,002 Estimated rent
Home value
$531,300
$505,000 - $558,000
$2,002/mo
Zestimate® history
Loading...
Owner options
Explore your selling options
What's special
Welcome to your new custom country ranch with so much for the whole family to enjoy. A well loved home with many great features including a serving window from the kitchen to the deck, a butlers pantry, master bath with laundry hook up, his and her sinks, large walk in closet, large laundry room in the full basement, in ground swimming pool that has been well kept. Over 5700 square foot barn with a half bath, kitchen area, built in gun safe, office, multiple work areas, many large garages and much more. Must see!HIGHEST AND BEST BY SUNDAY AT NOON
Zillow last checked: 8 hours ago
Listing updated: October 14, 2025 at 12:08am
Listed by:
Deana Mariam Deen 419-283-8504,
iLink Real Estate Company, LLC
Bought with:
Tammy A. Frye, 0000431270
RE/MAX Preferred Associates
Source: NORIS,MLS#: 6111749
Facts & features
Interior
Bedrooms & bathrooms
- Bedrooms: 3
- Bathrooms: 2
- Full bathrooms: 2
Primary bedroom
- Features: Bay Window
- Level: Main
- Dimensions: 15 x 13
Bedroom 2
- Level: Main
- Dimensions: 13 x 12
Bedroom 3
- Level: Main
- Dimensions: 12 x 11
Dining room
- Features: Bay Window
- Level: Main
- Dimensions: 20 x 15
Family room
- Features: Crown Molding, Fireplace
- Level: Main
- Dimensions: 24 x 15
Kitchen
- Features: Kitchen Island
- Level: Main
- Dimensions: 17 x 15
Sun room
- Features: Bay Window
- Level: Main
- Dimensions: 15 x 12
Heating
- Forced Air, Propane
Cooling
- Central Air
Appliances
- Included: Dishwasher, Microwave, Water Heater, Disposal, Electric Range Connection, Refrigerator
Features
- Crown Molding, Primary Bathroom
- Flooring: Wood
- Windows: Bay Window(s)
- Basement: Full
- Has fireplace: Yes
- Fireplace features: Family Room
Interior area
- Total structure area: 1,934
- Total interior livable area: 1,934 sqft
Property
Parking
- Total spaces: 6
- Parking features: Concrete, Off Street, Attached Garage, Detached Garage, Driveway
- Garage spaces: 6
- Has uncovered spaces: Yes
Features
- Patio & porch: Patio, Deck
- Pool features: In Ground
Lot
- Size: 2.08 Acres
- Dimensions: 90,600
Details
- Additional structures: Barn(s)
- Parcel number: 5110799
Construction
Type & style
- Home type: SingleFamily
- Property subtype: Single Family Residence
Materials
- Brick, Vinyl Siding
- Roof: Shingle
Condition
- Year built: 1944
Utilities & green energy
- Electric: Circuit Breakers, Fuses
- Sewer: Septic Tank
- Water: Well
Community & neighborhood
Location
- Region: Grand Rapids
- Subdivision: None
Other
Other facts
- Listing terms: Cash,Conventional,FHA,VA Loan
Price history
| Date | Event | Price |
|---|---|---|
| 4/9/2024 | Sold | $551,111+0.2%$285/sqft |
Source: NORIS #6111749 Report a problem | ||
| 3/4/2024 | Pending sale | $550,000$284/sqft |
Source: NORIS #6111749 Report a problem | ||
| 3/1/2024 | Listed for sale | $550,000+189.6%$284/sqft |
Source: NORIS #6111749 Report a problem | ||
| 5/11/2012 | Sold | $189,900-4.1%$98/sqft |
Source: NORIS #5039129 Report a problem | ||
| 7/1/1996 | Sold | $198,000$102/sqft |
Source: Public Record Report a problem | ||
Public tax history
| Year | Property taxes | Tax assessment |
|---|---|---|
| 2024 | $6,491 +73.2% | $136,115 +83.9% |
| 2023 | $3,747 -1.3% | $74,025 |
| 2022 | $3,795 0% | $74,025 |
Find assessor info on the county website
Neighborhood: 43522
Nearby schools
GreatSchools rating
- 5/10Grand Rapids Elementary SchoolGrades: PK-5Distance: 5.8 mi
- 7/10Otsego Junior High SchoolGrades: 6-8Distance: 5.6 mi
- 8/10Otsego High SchoolGrades: 9-12Distance: 5.6 mi
Schools provided by the listing agent
- High: Otsego
Source: NORIS. This data may not be complete. We recommend contacting the local school district to confirm school assignments for this home.
Get pre-qualified for a loan
At Zillow Home Loans, we can pre-qualify you in as little as 5 minutes with no impact to your credit score.An equal housing lender. NMLS #10287.
Sell for more on Zillow
Get a Zillow Showcase℠ listing at no additional cost and you could sell for .
$531,300
2% more+$10,626
With Zillow Showcase(estimated)$541,926
