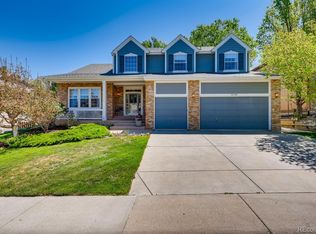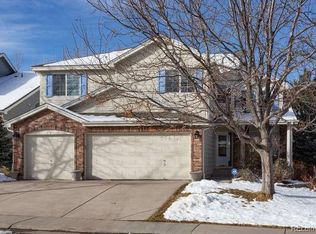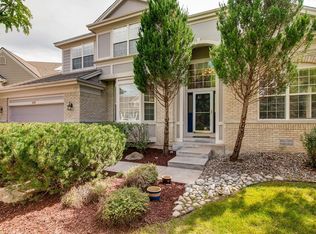Entertainer's Dream Home! You've finally found the perfect home located in Award Winning Highlands Ranch and Highly Sought after Indigo Hill neighborhood! Exquisite Finishes throughout this Spacious & Updated Remodel Home & Yard belonging to Mr & Mrs Clean & Organized. All New Kitchen Appliances, New Washer & Dryer included. Newer Furnace, A/C, & Hotwater Heater. Pride in Ownership Shines in every square inch of the property inside & out. Gleaming Hardwoods Welcome you Inside, inviting you through the spacious main floor living with Vaulted high ceilings & Easy Quick Access to designer perfection on the Patio - year round Outdoor Living that Colorado offers! East side back yard provides shaded evening gatherings. Two separate Office spaces are Spacious and additional office on main floor could also accommodate guests or multi generational needs. Recent Designer Remodel in 5 Piece Master Suite Bathroom includes stunning quartz counter tops, free standing soaker tub, seamless shower. Pay attention to the fine detail & designer finishes throughout the entire interior of this home, outside Entertainment Patio, Shed, Yard and even in the Garage. Enjoy your own private Movie Theatre fully equipped w 5.1 Surround Sound and Kitchenette for Refreshments, Foosball Table is available! Move In and Enjoy Highlands Ranch lifestyle with access to 4 Recreational Centers that are top quality including pools, spas, parks, work out and amenities galore through the Highlands Ranch HOA. Move in and enjoy Colorado outdoor trails all around and Pool just down the street. You'll be proud to call this one Your Own!
This property is off market, which means it's not currently listed for sale or rent on Zillow. This may be different from what's available on other websites or public sources.


