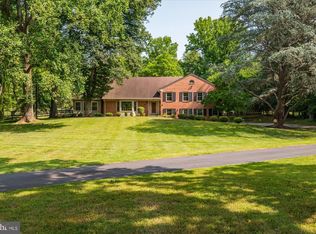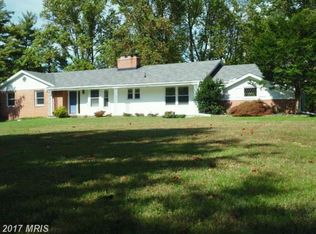Fantastic opportunity to lease this new home on gorgeous flat 2+ acre lot with inground pool and pool house. Gated property within walking distance to Potomac Village. Perfect for grand scale entertaining and also casual living with beautiful living spaces throughout. High ceilings throughout, beautiful wood floors and custom finishes throughout. Lower level is finished. Basic lawn care and opening/closing of pool are included in the rent. Owners prefer a longer term lease.
This property is off market, which means it's not currently listed for sale or rent on Zillow. This may be different from what's available on other websites or public sources.

