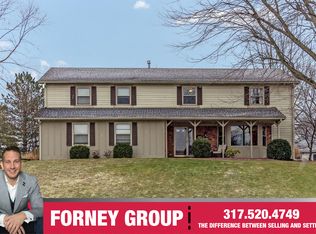Sold
$430,000
1011 Yellowbrick Rd, Pendleton, IN 46064
5beds
3,445sqft
Residential, Single Family Residence
Built in 1978
0.43 Acres Lot
$459,300 Zestimate®
$125/sqft
$2,226 Estimated rent
Home value
$459,300
$381,000 - $551,000
$2,226/mo
Zestimate® history
Loading...
Owner options
Explore your selling options
What's special
Nestled on a quiet cul-de-sac in the highly desirable Pendle Hill subdivision, this expansive 5-bedroom, 3.5-bathroom home offers the perfect blend of comfort and convenience. Freshly painted throughout, the home features a stunning new upstairs addition, complete with a large bedroom, full bath, and an impressive 13x41 great room-ideal for entertaining or relaxing. The main level boasts a generous family room with a cozy fireplace, a huge kitchen perfect for gathering, and a seamless flow between the living room and formal dining room. The spacious primary suite is a true retreat, featuring a walk-in closet, a full bath with double sinks, and a sliding door leading to the backyard patio.
Zillow last checked: 8 hours ago
Listing updated: April 02, 2025 at 07:23am
Listing Provided by:
Julie Schnepp 765-617-9430,
RE/MAX Legacy
Bought with:
Julie Schnepp
RE/MAX Legacy
Nicholas Rogers
RE/MAX Legacy
Source: MIBOR as distributed by MLS GRID,MLS#: 22023214
Facts & features
Interior
Bedrooms & bathrooms
- Bedrooms: 5
- Bathrooms: 4
- Full bathrooms: 3
- 1/2 bathrooms: 1
- Main level bathrooms: 3
- Main level bedrooms: 4
Primary bedroom
- Features: Laminate
- Level: Main
- Area: 210 Square Feet
- Dimensions: 15x14
Bedroom 2
- Features: Carpet
- Level: Main
- Area: 176 Square Feet
- Dimensions: 16x11
Bedroom 3
- Features: Carpet
- Level: Main
- Area: 121 Square Feet
- Dimensions: 11x11
Bedroom 4
- Features: Carpet
- Level: Main
- Area: 100 Square Feet
- Dimensions: 10x10
Bedroom 5
- Features: Carpet
- Level: Upper
- Area: 208 Square Feet
- Dimensions: 16x13
Breakfast room
- Features: Laminate
- Level: Main
- Area: 132 Square Feet
- Dimensions: 12x11
Dining room
- Features: Laminate
- Level: Main
- Area: 132 Square Feet
- Dimensions: 12x11
Great room
- Features: Laminate
- Level: Upper
- Area: 533 Square Feet
- Dimensions: 13x41
Kitchen
- Features: Laminate
- Level: Main
- Area: 168 Square Feet
- Dimensions: 14x12
Laundry
- Features: Laminate
- Level: Main
- Area: 30 Square Feet
- Dimensions: 6x5
Living room
- Features: Laminate
- Level: Main
- Area: 240 Square Feet
- Dimensions: 20x12
Heating
- Electric, Forced Air
Cooling
- Has cooling: Yes
Appliances
- Included: Electric Cooktop, Dishwasher, Down Draft, Disposal, Double Oven, Range Hood, Refrigerator
Features
- Attic Pull Down Stairs, Entrance Foyer, Pantry, Walk-In Closet(s), Wet Bar
- Has basement: No
- Attic: Pull Down Stairs
- Number of fireplaces: 1
- Fireplace features: Family Room
Interior area
- Total structure area: 3,445
- Total interior livable area: 3,445 sqft
Property
Parking
- Total spaces: 2
- Parking features: Attached
- Attached garage spaces: 2
Features
- Levels: One and One Half
- Stories: 1
- Patio & porch: Patio, Porch
Lot
- Size: 0.43 Acres
Details
- Parcel number: 481414400061000012
- Horse amenities: None
Construction
Type & style
- Home type: SingleFamily
- Architectural style: Traditional
- Property subtype: Residential, Single Family Residence
Materials
- Stone, Wood
- Foundation: Block
Condition
- New construction: No
- Year built: 1978
Utilities & green energy
- Water: Private Well
Community & neighborhood
Location
- Region: Pendleton
- Subdivision: Pendle Hill
HOA & financial
HOA
- Has HOA: Yes
- HOA fee: $120 annually
Price history
| Date | Event | Price |
|---|---|---|
| 3/31/2025 | Sold | $430,000-4.4%$125/sqft |
Source: | ||
| 2/26/2025 | Pending sale | $449,900$131/sqft |
Source: | ||
| 2/21/2025 | Listed for sale | $449,900+155.8%$131/sqft |
Source: | ||
| 11/19/2007 | Sold | $175,900$51/sqft |
Source: | ||
Public tax history
| Year | Property taxes | Tax assessment |
|---|---|---|
| 2024 | $2,947 +0.7% | $302,300 +2.7% |
| 2023 | $2,926 +12.7% | $294,300 +0.7% |
| 2022 | $2,596 +5.1% | $292,300 +12.7% |
Find assessor info on the county website
Neighborhood: 46064
Nearby schools
GreatSchools rating
- 6/10East Elementary SchoolGrades: K-6Distance: 2 mi
- 5/10Pendleton Heights Middle SchoolGrades: 7-8Distance: 2.1 mi
- 9/10Pendleton Heights High SchoolGrades: 9-12Distance: 2.4 mi
Schools provided by the listing agent
- Middle: Pendleton Heights Middle School
- High: Pendleton Heights High School
Source: MIBOR as distributed by MLS GRID. This data may not be complete. We recommend contacting the local school district to confirm school assignments for this home.
Get a cash offer in 3 minutes
Find out how much your home could sell for in as little as 3 minutes with a no-obligation cash offer.
Estimated market value$459,300
Get a cash offer in 3 minutes
Find out how much your home could sell for in as little as 3 minutes with a no-obligation cash offer.
Estimated market value
$459,300
