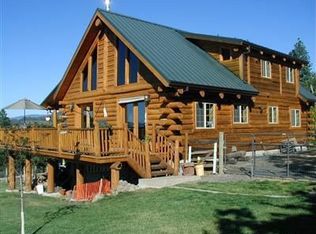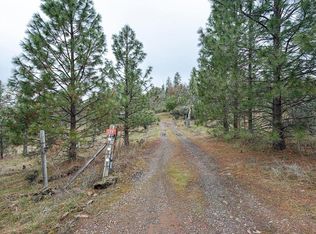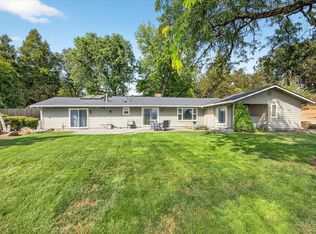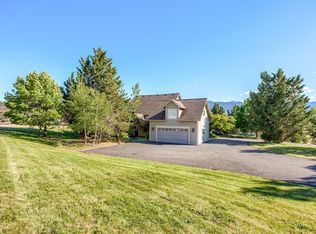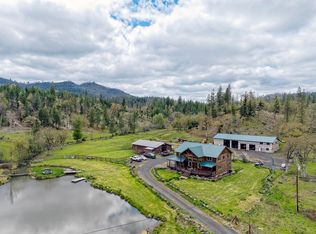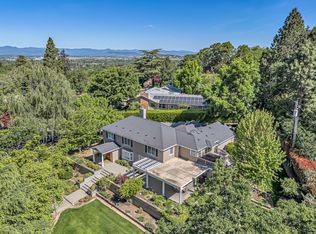Prepare to be impressed by this exceptional 5+ acre view property tucked away in a private setting above Agate Lake with breathtaking panoramic views of the lake, Mt. Mcloughlin & the Cascade Mts. This impressive custom built two story, 3,688 SF home offers multi-generational luxury living. The main level boasts an open floor plan with gorgeous touches throughout, custom gourmet kitchen, large great room, huge master suite, 2 guest bedrooms & guest bath. The lower level has a 274 sf stg room + mud room/Pantry, a beautiful 1,018 SF guest unit with it's own kitchenette, bath, 2 guest bedrooms, separate laundry area & its own private patio . 2 car attached garage, 1,200 SF heated shop w/full bath & RV hook-ups. Large decks to take in the stunning sunsets, stone patio w/Fire Pit. All this & a complete solar power system & wired for stand-by generator. There's so much more to see here! See attached Home & Property Amenities List. Call LA to schedule a showing to view this amazing property.
Active
Price cut: $10K (12/5)
$878,000
1011 Wren Ridge Dr, Eagle Pt, OR 97524
5beds
3baths
3,688sqft
Est.:
Single Family Residence
Built in 2012
5.02 Acres Lot
$-- Zestimate®
$238/sqft
$-- HOA
What's special
- 543 days |
- 284 |
- 13 |
Zillow last checked: 8 hours ago
Listing updated: December 05, 2025 at 09:57am
Listed by:
RE/MAX Integrity 541-770-3325
Source: Oregon Datashare,MLS#: 220182595
Tour with a local agent
Facts & features
Interior
Bedrooms & bathrooms
- Bedrooms: 5
- Bathrooms: 3
Heating
- Fireplace(s), Ductless, Electric, Forced Air, Heat Pump, Propane, Wood
Cooling
- Ductless, Central Air, Heat Pump
Appliances
- Included: Dishwasher, Disposal, Dryer, Microwave, Oven, Range, Range Hood, Refrigerator, Tankless Water Heater, Washer, Water Heater, Water Purifier, Water Softener
Features
- Breakfast Bar, Built-in Features, Ceiling Fan(s), Double Vanity, Enclosed Toilet(s), Granite Counters, Kitchen Island, Laminate Counters, Linen Closet, Open Floorplan, Pantry, Primary Downstairs, Shower/Tub Combo, Smart Thermostat, Soaking Tub, Tile Shower, Walk-In Closet(s)
- Flooring: Carpet, Hardwood, Laminate, Tile
- Windows: Double Pane Windows, Vinyl Frames
- Basement: Daylight,Finished,Full
- Has fireplace: No
- Common walls with other units/homes: No Common Walls
Interior area
- Total structure area: 3,688
- Total interior livable area: 3,688 sqft
Video & virtual tour
Property
Parking
- Total spaces: 2
- Parking features: Attached, Concrete, Detached, Driveway, Garage Door Opener, Gravel, Heated Garage, RV Access/Parking, RV Garage, Shared Driveway, Workshop in Garage
- Attached garage spaces: 2
- Has uncovered spaces: Yes
Features
- Levels: Two
- Stories: 2
- Patio & porch: Deck, Patio
- Exterior features: Fire Pit, RV Dump, RV Hookup
- Fencing: Fenced
- Has view: Yes
- View description: Mountain(s), Lake, Panoramic, Territorial, Valley
- Has water view: Yes
- Water view: Lake
Lot
- Size: 5.02 Acres
- Features: Drip System, Landscaped, Level, Native Plants, Sloped, Sprinkler Timer(s), Sprinklers In Front, Sprinklers In Rear
Details
- Parcel number: 10267419
- Zoning description: RR-5
- Special conditions: Standard
Construction
Type & style
- Home type: SingleFamily
- Architectural style: Contemporary
- Property subtype: Single Family Residence
Materials
- Frame
- Foundation: Concrete Perimeter, Slab, Stemwall
- Roof: Metal
Condition
- New construction: No
- Year built: 2012
Utilities & green energy
- Sewer: Private Sewer, Sand Filter, Septic Tank
- Water: Private, Well
Community & HOA
Community
- Security: Carbon Monoxide Detector(s), Smoke Detector(s)
HOA
- Has HOA: No
Location
- Region: Eagle Pt
Financial & listing details
- Price per square foot: $238/sqft
- Tax assessed value: $627,100
- Annual tax amount: $3,348
- Date on market: 12/5/2025
- Cumulative days on market: 544 days
- Listing terms: Cash,Conventional
- Inclusions: R/O, D/W, G/D, Micro, Frig, W/D
- Exclusions: Seller's Personal Property
- Road surface type: Gravel
Estimated market value
Not available
Estimated sales range
Not available
$3,548/mo
Price history
Price history
| Date | Event | Price |
|---|---|---|
| 12/5/2025 | Price change | $878,000-1.1%$238/sqft |
Source: | ||
| 4/18/2025 | Listed for sale | $888,000-0.8%$241/sqft |
Source: | ||
| 2/27/2025 | Listing removed | $895,000$243/sqft |
Source: | ||
| 1/9/2025 | Listed for sale | $895,000$243/sqft |
Source: | ||
| 11/16/2024 | Listing removed | $895,000$243/sqft |
Source: | ||
Public tax history
Public tax history
| Year | Property taxes | Tax assessment |
|---|---|---|
| 2024 | $3,466 +3.5% | $292,330 +3% |
| 2023 | $3,349 +2.7% | $283,820 |
| 2022 | $3,259 +3% | $283,820 +3% |
Find assessor info on the county website
BuyAbility℠ payment
Est. payment
$4,974/mo
Principal & interest
$4118
Property taxes
$549
Home insurance
$307
Climate risks
Neighborhood: 97524
Nearby schools
GreatSchools rating
- 3/10White City Elementary SchoolGrades: K-5Distance: 7 mi
- 2/10White Mountain Middle SchoolGrades: 6-8Distance: 6.9 mi
- 7/10Eagle Point High SchoolGrades: 9-12Distance: 8.2 mi
- Loading
- Loading
