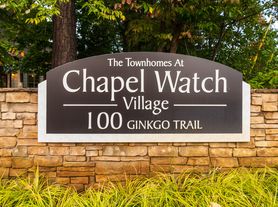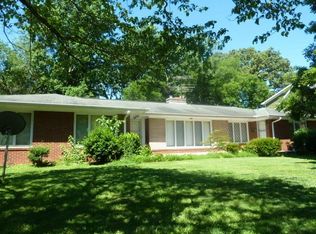1011 Wood Sage Drive Chapel Hill, NC: A Secluded, Custom Home for Rent. Minutes to UNC-Chapel Hill, Duke or Hillsborough.
Enjoy a private and serene lifestyle in this spacious home located on 2.5 acres. A contemporary, open-concept design with huge windows fills the space with natural light.
The main floor features a master suite with a private deck entrance and a luxurious bathroom. The kitchen has high-end finishes like solid maple cabinets, a gas stove, and a granite bar. Upstairs, you'll find two more bedrooms and a loft area.
Need extra space? The large, finished basement has its own entrance and can be used as an office, family room, gym, or even a separate living area. A quiet front office is also available. There is an oversized two-car garage (pictured) and ample driveway parking.
This home offers privacy without sacrificing convenience, with an easy commute to Duke, UNC, and RDU.
No undergraduates, thank you.
Pets per policy.
Smoking and/or vaping of any kind is strictly prohibited in our homes.
Showings must be in person; no virtual tours, thank you.
Qualified tenants will have a minimum 635 credit score, a debt-to-income ratio of 55% or lower, and will not have prior evictions, collections, charge-offs, or judgements.
Applicants must view the home, apply on our site, and email copies of their current, valid photo id and 2 most recent pay stubs for verification.
The non-refundable application fee will then be charged, and the application processed.
PLEASE NOTE: We are not responsible for applications submitted to third party sites, nor any application fees or deposits paid elsewhere.
We allow 24 hours for application approval, 24 hours for potential tenants to review and sign lease, then 24 hours to make deposit to hold home until move-in.
Move in DEPOSIT FREE with our Obligo security deposit solution- Tenant must qualify.
Buildium Tenant Liability Coverage is required at $14.99 per month or portion of a month.
By submitting your information on this page you consent to being contacted by the Property Manager and RentEngine via SMS, phone, or email.
Professionally Managed By
MLSullivan Property Management is a professional property management company based in Durham, NC. We serve Durham, Wake, Orange, and eastern Alamance Counties of North Carolina. We offer a variety of property management solutions, tailored to fit owners' needs.
By submitting your information on this page you consent to being contacted by the Property Manager and RentEngine via SMS, phone, or email.
House for rent
$4,500/mo
1011 Wood Sage Dr, Chapel Hill, NC 27516
3beds
3,880sqft
Price may not include required fees and charges.
Single family residence
Available now
Cats, dogs OK
-- A/C
Hookups laundry
6 Parking spaces parking
-- Heating
What's special
Contemporary open-concept designLoft areaHigh-end finishesFamily roomOversized two-car garageHuge windowsGas stove
- 69 days |
- -- |
- -- |
Travel times
Looking to buy when your lease ends?
Consider a first-time homebuyer savings account designed to grow your down payment with up to a 6% match & a competitive APY.
Facts & features
Interior
Bedrooms & bathrooms
- Bedrooms: 3
- Bathrooms: 4
- Full bathrooms: 3
- 1/2 bathrooms: 1
Rooms
- Room types: Family Room, Office
Appliances
- Included: Stove, WD Hookup
- Laundry: Hookups
Features
- WD Hookup
- Has basement: Yes
Interior area
- Total interior livable area: 3,880 sqft
Video & virtual tour
Property
Parking
- Total spaces: 6
- Details: Contact manager
Features
- Patio & porch: Deck
Details
- Parcel number: 9860460541
Construction
Type & style
- Home type: SingleFamily
- Property subtype: Single Family Residence
Community & HOA
Location
- Region: Chapel Hill
Financial & listing details
- Lease term: 1 Year
Price history
| Date | Event | Price |
|---|---|---|
| 9/15/2025 | Listing removed | $1,195,000$308/sqft |
Source: | ||
| 9/2/2025 | Price change | $4,500+7.1%$1/sqft |
Source: Zillow Rentals | ||
| 8/29/2025 | Listed for rent | $4,200$1/sqft |
Source: Zillow Rentals | ||
| 6/5/2025 | Price change | $1,195,000-2.4%$308/sqft |
Source: | ||
| 5/25/2025 | Price change | $1,225,000-1.9%$316/sqft |
Source: | ||

