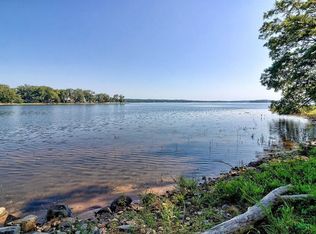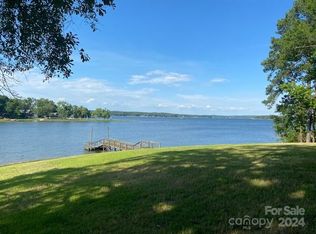This well-maintained home with main channel views features: A large great room with a oversize fireplace and lots of glass to view the lake; Formal dining room with lake views; An updated spacious eat-in kitchen with double convection oven; A 20 x 40 master bedroom suite with fireplace and French doors to the porch overlooking the lake; 18 x 40 Secondary bedroom suite upstairs; Covered porch with composite flooring; 40 x 56 Walkout basement Patio on lower level; Gas tank-less water heater; Solar panels; Cement driveway; Fenced and gated. Seller is having interlocking block sea wall installed.
This property is off market, which means it's not currently listed for sale or rent on Zillow. This may be different from what's available on other websites or public sources.

