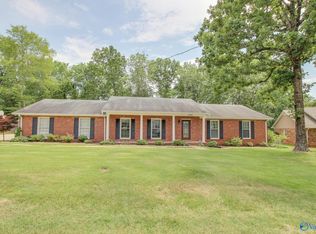*Gorgeous 2 story English Cottage design with master on first floor* Treed lot * Large multi- level deck* side entry 2 car carport & attached 10x18 storage room* Large family room w/ new carpet * Built-in shelves * Gas log fireplace w/ over 100 yr antique mantel* Brick floor in Kitchen, Breakfast, and sun room came from old school w/ tongue/groove ceiling that really sets it off* Smooth cook top * Pantry * Isolated master suite * Double vanities * 6 panel solid wood doors* Central Vacuum 2015 * Termite Bond * New hot hot water heater* Whole house generator 2015* Central Intercom System* exposed brick walls* 2" blinds throughout* Tons of character inside and out!
This property is off market, which means it's not currently listed for sale or rent on Zillow. This may be different from what's available on other websites or public sources.
