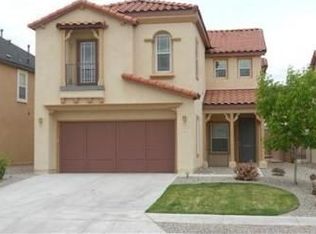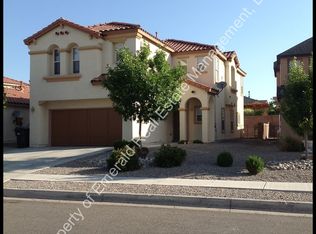Sold
Price Unknown
1011 Waterfall Dr NE, Rio Rancho, NM 87144
4beds
2,529sqft
Single Family Residence
Built in 2007
5,227.2 Square Feet Lot
$374,200 Zestimate®
$--/sqft
$2,356 Estimated rent
Home value
$374,200
$355,000 - $393,000
$2,356/mo
Zestimate® history
Loading...
Owner options
Explore your selling options
What's special
Beautiful Move-in Ready Gem! Situated in the heart of the lovely community of Northern Meadows, this four bedroom home with approximately 2529 square feet has plenty of space for everyone. Featuring Professional Stucco, Exterior Paint, & Interior Paint all NEW in 2023! Multiple living spaces on the main level, ideal for entertaining. Fully equipped kitchen w/island opens to the family room which will be a favorite gathering area. All bedrooms are neatly tucked upstairs on the second floor that includes a bonus/recreation room. Primary suite boasts a spa like ensuite & private balcony overlooking the backyard with two covered patios to enjoy outdoor living. The finished garage includes a secondary refrigerator. Refrigerated air and so much more. This one is a must see!
Zillow last checked: 8 hours ago
Listing updated: July 23, 2024 at 09:20am
Listed by:
Sandi D. Pressley 505-263-2173,
Coldwell Banker Legacy
Bought with:
Rosina Orozco-Brantley, 54334
Coldwell Banker Legacy
Source: SWMLS,MLS#: 1036674
Facts & features
Interior
Bedrooms & bathrooms
- Bedrooms: 4
- Bathrooms: 3
- Full bathrooms: 2
- 1/2 bathrooms: 1
Primary bedroom
- Level: Upper
- Area: 219.96
- Dimensions: 14.1 x 15.6
Bedroom 2
- Level: Upper
- Area: 120.64
- Dimensions: 11.6 x 10.4
Bedroom 3
- Level: Upper
- Area: 116
- Dimensions: 11.6 x 10
Bedroom 4
- Level: Upper
- Area: 133.1
- Dimensions: 11 x 12.1
Dining room
- Level: Main
- Area: 99.4
- Dimensions: 14 x 7.1
Family room
- Level: Main
- Area: 271.22
- Dimensions: 14.2 x 19.1
Family room
- Level: Upper
- Area: 267.24
- Dimensions: 20.4 x 13.1
Kitchen
- Level: Main
- Area: 160
- Dimensions: 10 x 16
Living room
- Level: Main
- Area: 271.22
- Dimensions: 14.2 x 19.1
Heating
- Central, Forced Air, Natural Gas
Cooling
- Central Air, Refrigerated
Appliances
- Included: Dryer, Dishwasher, Free-Standing Gas Range, Disposal, Microwave, Refrigerator, Washer
- Laundry: Gas Dryer Hookup, Washer Hookup, Dryer Hookup, ElectricDryer Hookup
Features
- Bathtub, Ceiling Fan(s), Dual Sinks, Entrance Foyer, Garden Tub/Roman Tub, High Ceilings, Kitchen Island, Multiple Living Areas, Pantry, Soaking Tub, Separate Shower, Utility Room, Water Closet(s), Walk-In Closet(s)
- Flooring: Carpet, Laminate, Tile
- Windows: Double Pane Windows, Insulated Windows
- Has basement: No
- Has fireplace: No
Interior area
- Total structure area: 2,529
- Total interior livable area: 2,529 sqft
Property
Parking
- Total spaces: 2
- Parking features: Attached, Finished Garage, Garage, Garage Door Opener
- Attached garage spaces: 2
Accessibility
- Accessibility features: None
Features
- Levels: Two
- Stories: 2
- Patio & porch: Covered, Patio
- Exterior features: Private Yard
- Fencing: Wall
Lot
- Size: 5,227 sqft
- Features: Landscaped, Planned Unit Development, Trees
Details
- Parcel number: 1010073320398
- Zoning description: R-1
Construction
Type & style
- Home type: SingleFamily
- Property subtype: Single Family Residence
Materials
- Frame, Stucco
- Roof: Pitched,Shingle
Condition
- Resale
- New construction: No
- Year built: 2007
Details
- Builder name: Kb
Utilities & green energy
- Sewer: Public Sewer
- Water: Public
- Utilities for property: Electricity Connected, Sewer Connected, Water Connected
Green energy
- Energy generation: None
Community & neighborhood
Location
- Region: Rio Rancho
- Subdivision: Northern Meadows
HOA & financial
HOA
- Has HOA: Yes
- HOA fee: $480 monthly
- Services included: Common Areas
Other
Other facts
- Listing terms: Cash,Conventional,FHA,VA Loan
- Road surface type: Paved
Price history
| Date | Event | Price |
|---|---|---|
| 7/14/2023 | Sold | -- |
Source: | ||
| 6/27/2023 | Pending sale | $349,000$138/sqft |
Source: | ||
| 6/22/2023 | Listed for sale | $349,000$138/sqft |
Source: | ||
Public tax history
| Year | Property taxes | Tax assessment |
|---|---|---|
| 2025 | -- | $114,857 +3% |
| 2024 | $3,803 +51.2% | $111,512 +60.4% |
| 2023 | $2,514 +1.9% | $69,515 +3% |
Find assessor info on the county website
Neighborhood: Northern Meadows
Nearby schools
GreatSchools rating
- 4/10Cielo Azul Elementary SchoolGrades: K-5Distance: 0.6 mi
- 7/10Rio Rancho Middle SchoolGrades: 6-8Distance: 4.2 mi
- 7/10V Sue Cleveland High SchoolGrades: 9-12Distance: 4.1 mi
Get a cash offer in 3 minutes
Find out how much your home could sell for in as little as 3 minutes with a no-obligation cash offer.
Estimated market value$374,200
Get a cash offer in 3 minutes
Find out how much your home could sell for in as little as 3 minutes with a no-obligation cash offer.
Estimated market value
$374,200

