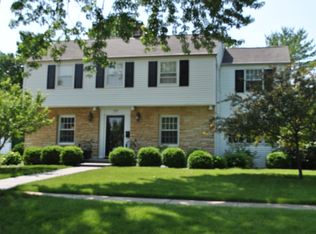Excellent opportunity in a prime Champaign area under 160K! If you've dreamed of living in a beautiful established neighborhood with old fashioned street lights, a Little Free Library, and a dog treat dispenser on neighboring tree, come take a look! This solid home has great bones and much untapped potential featuring over 2100 SF plus semi-finished basement. 4 BDRMS (one on main floor with built-ins), 1.5 BATHS, large Master w/walk-in closet and wood burning stove, generously sized rooms, hardwoods, fireplace, good kitchen, deck, fenced yard, central air, attached garage, garden shed w/concrete floor. All appliances included (newer gas stove). This home is priced to sell with consideration of needs..a great value for size/location. 4/8/19 Master Spec inspection on file, no inspection contingency please. Pre approved buyers. Seller is in the process of some painting, clearing out/cleaning.
This property is off market, which means it's not currently listed for sale or rent on Zillow. This may be different from what's available on other websites or public sources.
