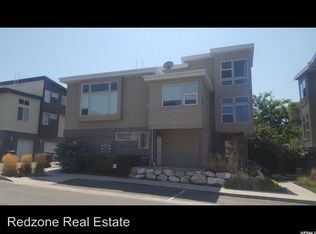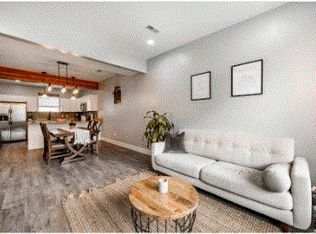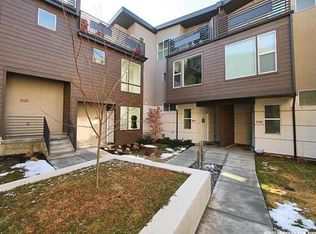Welcome to your new home! This stunning 3-bedroom, 3-bathroom townhome offers the perfect blend of modern living and convenience. Clubhouse with POOL, GYM and HOT TUB INCLUDED. Here's what you can expect: Spacious Living: 1,626 sq ft with open-concept design, 9-ft ceilings, and oversized windows for natural light. Modern Upgrades: Stainless steel appliances, quartz countertops, wood flooring, plush new carpet, and sleek finishes throughout. Full-size washer & dryer included. Primary Suites: Two en-suite bedrooms plus generous closet space in all three bedrooms. Private Parking: 2-car tandem garage with plenty of storage. Pet-Friendly: $300 refundable deposit + $50/month pet rent. Community Perks: POOL, HOT TUB, and GYM access at the clubhouse High-speed internet included Garbage, water, sewer, landscaping, and snow removal Well-kept green spaces and direct access to the Jordan River Trail Location: Minutes from I-15, shopping, dining, and ski resorts. Perfect balance of city convenience and outdoor living. Tenant pays: Electric, gas, and renter's insurance + $50 HOA Fee Don't miss out schedule your tour today and make this your new home sweet home! Electric, Gas and renters insurance to be paid by tenant monthly. HOA $50 - covers Garbage, water, sewer, internet, landscaping, pool, gym Refundable pet deposit of $300, monthly pet fee of $50. Security deposit and first months rent due at lease signing.
This property is off market, which means it's not currently listed for sale or rent on Zillow. This may be different from what's available on other websites or public sources.


