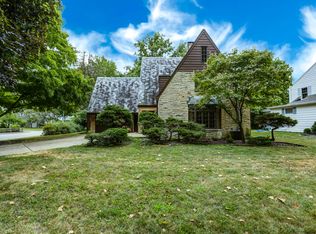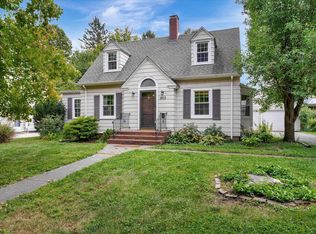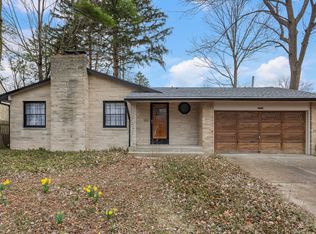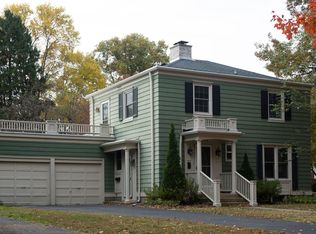Closed
$414,000
1011 W Healey St, Champaign, IL 61821
3beds
2,159sqft
Single Family Residence
Built in 1941
8,040 Square Feet Lot
$434,900 Zestimate®
$192/sqft
$2,279 Estimated rent
Home value
$434,900
$413,000 - $457,000
$2,279/mo
Zestimate® history
Loading...
Owner options
Explore your selling options
What's special
This charming clark park home is located on a beautiful tree lined street just blocks away from 2 bus lines to campus. You will love this gourmet kitchen recently renovated with bamboo flooring, skylight, all new slate gray appliances, handmade zellige tile backsplash, and leathered granite countertops surrounded by 2 walls of Pella windows and doors overlooking a new Trex deck. Hardwood floors throughout. First floor master suite with walk-in cedar closets. The second floor has 2 spacious bedrooms with a full bath and laundry shoot. The basement is fully finished with a wet bar, office, and half bath and laundry. The new first floor half bath and mudroom are very convenient. Oversized 1 car garage attached. This home has many updates and is one you will not want to miss. Great location only minutes away from campus, schools, shopping, restaurants, easy access to the interstate. Home is already equipped with a radon mitigation system. Home Warranty is included!
Zillow last checked: 8 hours ago
Listing updated: August 10, 2023 at 01:46pm
Listing courtesy of:
Nayer Hamid 217-390-2540,
Coldwell Banker R.E. Group
Bought with:
Jesse Stauffer, GRI
Taylor Realty Associates
Source: MRED as distributed by MLS GRID,MLS#: 11774064
Facts & features
Interior
Bedrooms & bathrooms
- Bedrooms: 3
- Bathrooms: 4
- Full bathrooms: 2
- 1/2 bathrooms: 2
Primary bedroom
- Features: Flooring (Hardwood), Bathroom (Full)
- Level: Main
- Area: 165 Square Feet
- Dimensions: 11X15
Bedroom 2
- Features: Flooring (Hardwood)
- Level: Second
- Area: 210 Square Feet
- Dimensions: 15X14
Bedroom 3
- Features: Flooring (Hardwood)
- Level: Second
- Area: 169 Square Feet
- Dimensions: 13X13
Bonus room
- Level: Basement
- Area: 192 Square Feet
- Dimensions: 12X16
Dining room
- Features: Flooring (Hardwood)
- Level: Main
- Area: 143 Square Feet
- Dimensions: 11X13
Kitchen
- Features: Kitchen (Eating Area-Breakfast Bar, Island, Custom Cabinetry, Granite Counters, Pantry, Updated Kitchen)
- Level: Main
- Area: 396 Square Feet
- Dimensions: 18X22
Living room
- Features: Flooring (Hardwood)
- Level: Main
- Area: 247 Square Feet
- Dimensions: 19X13
Media room
- Level: Basement
- Area: 182 Square Feet
- Dimensions: 14X13
Heating
- Natural Gas, Forced Air
Cooling
- Central Air
Appliances
- Included: Dishwasher, High End Refrigerator, Washer, Dryer, Disposal, Stainless Steel Appliance(s), Range Hood, Electric Cooktop, Electric Oven, Oven
Features
- Basement: Finished,Full
- Number of fireplaces: 1
- Fireplace features: Gas Log, Family Room
Interior area
- Total structure area: 2,803
- Total interior livable area: 2,159 sqft
- Finished area below ground: 614
Property
Parking
- Total spaces: 1
- Parking features: On Site, Garage Owned, Attached, Garage
- Attached garage spaces: 1
Accessibility
- Accessibility features: No Disability Access
Features
- Stories: 1
- Patio & porch: Deck
Lot
- Size: 8,040 sqft
- Dimensions: 67 X 120
Details
- Parcel number: 432014230003
- Special conditions: Home Warranty
Construction
Type & style
- Home type: SingleFamily
- Property subtype: Single Family Residence
Materials
- Aluminum Siding
Condition
- New construction: No
- Year built: 1941
Details
- Warranty included: Yes
Utilities & green energy
- Sewer: Public Sewer
- Water: Public
Community & neighborhood
Location
- Region: Champaign
HOA & financial
HOA
- Services included: None
Other
Other facts
- Listing terms: Conventional
- Ownership: Fee Simple
Price history
| Date | Event | Price |
|---|---|---|
| 6/30/2023 | Sold | $414,000+3.5%$192/sqft |
Source: | ||
| 5/31/2023 | Pending sale | $400,000$185/sqft |
Source: | ||
| 5/27/2023 | Listed for sale | $400,000$185/sqft |
Source: | ||
| 5/26/2023 | Pending sale | $400,000$185/sqft |
Source: | ||
| 5/25/2023 | Listed for sale | $400,000+99%$185/sqft |
Source: | ||
Public tax history
| Year | Property taxes | Tax assessment |
|---|---|---|
| 2024 | $5,565 +7.2% | $69,810 +9.8% |
| 2023 | $5,193 +7.2% | $63,580 +8.4% |
| 2022 | $4,843 +2.7% | $58,660 +2% |
Find assessor info on the county website
Neighborhood: 61821
Nearby schools
GreatSchools rating
- 3/10Westview Elementary SchoolGrades: K-5Distance: 0.4 mi
- 5/10Edison Middle SchoolGrades: 6-8Distance: 0.7 mi
- 6/10Central High SchoolGrades: 9-12Distance: 0.6 mi
Schools provided by the listing agent
- High: Central High School
- District: 4
Source: MRED as distributed by MLS GRID. This data may not be complete. We recommend contacting the local school district to confirm school assignments for this home.
Get pre-qualified for a loan
At Zillow Home Loans, we can pre-qualify you in as little as 5 minutes with no impact to your credit score.An equal housing lender. NMLS #10287.



