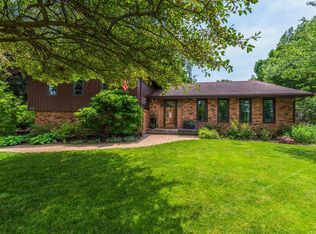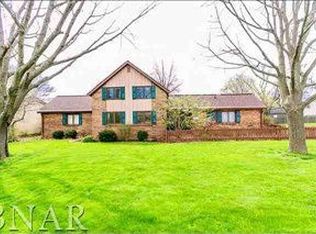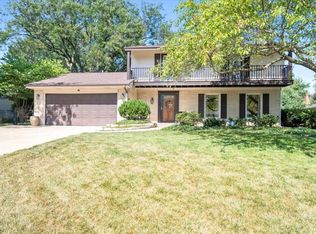Beautiful updated home across from ISU Golf Course. Walkout lower level. Open floor plan has huge great room with vaulted ceiling, 4 bedrooms and 2.5 baths. Custom updated kitchen and baths. Kitchen has soft close doors & drawers, granite counters, tile back splash and SS appliances. Most windows replaced in 2012, roof 2002, newer hi-effic furnace & A/C in 2013, most carpet & interior paint in 2012-13. Large master has his & hers closets with organizers. Beautiful wood floors in living and dining rooms. Oversize 2-car garage , multi-level deck with bench seating. Gorgeous back yard.
This property is off market, which means it's not currently listed for sale or rent on Zillow. This may be different from what's available on other websites or public sources.


