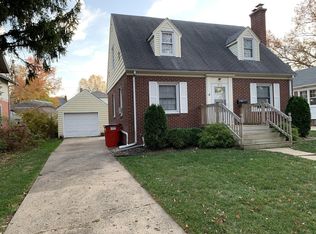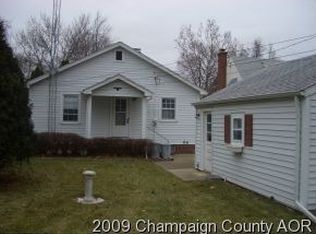Closed
$350,000
1011 W Daniel St, Champaign, IL 61821
3beds
2,040sqft
Single Family Residence
Built in 1924
6,534 Square Feet Lot
$376,000 Zestimate®
$172/sqft
$1,797 Estimated rent
Home value
$376,000
$353,000 - $402,000
$1,797/mo
Zestimate® history
Loading...
Owner options
Explore your selling options
What's special
Original craftsman ranch that has been transformed into this stunning 2 story home with welcoming enclosed front porch and sunroom off the back, flooded with natural sunlight. The main floor has hardwood floors throughout, 1st floor bedroom and full bath. The kitchen is updated with custom cherry cabinetry, beautiful granite countertops and stainless appliances. The entire second floor addition was added in 2001 featuring 2 bedrooms with vaulted, beamed ceilings, loft area and the 2nd full bath. Oversized 1 car garage in 2012 with pull down stair for access to storage and Hardie board exterior. New brick patio under the pergola, covered with grape vines. Roof new in 2018 and first floor replacement windows in 2009. Home has been Pre-inspected for your convenience.
Zillow last checked: 8 hours ago
Listing updated: June 19, 2024 at 01:00am
Listing courtesy of:
Kimberly Krisman-Clark 217-417-6745,
RE/MAX REALTY ASSOCIATES-CHA
Bought with:
Jill Hess
RE/MAX Choice
Source: MRED as distributed by MLS GRID,MLS#: 12022774
Facts & features
Interior
Bedrooms & bathrooms
- Bedrooms: 3
- Bathrooms: 2
- Full bathrooms: 2
Primary bedroom
- Features: Flooring (Carpet)
- Level: Second
- Area: 276 Square Feet
- Dimensions: 23X12
Bedroom 2
- Features: Flooring (Carpet)
- Level: Second
- Area: 170 Square Feet
- Dimensions: 17X10
Bedroom 3
- Features: Flooring (Hardwood)
- Level: Main
- Area: 132 Square Feet
- Dimensions: 11X12
Dining room
- Features: Flooring (Hardwood)
- Level: Main
- Area: 130 Square Feet
- Dimensions: 13X10
Other
- Features: Flooring (Ceramic Tile)
- Level: Main
- Area: 216 Square Feet
- Dimensions: 18X12
Kitchen
- Features: Kitchen (Eating Area-Breakfast Bar), Flooring (Other)
- Level: Main
- Area: 132 Square Feet
- Dimensions: 12X11
Living room
- Features: Flooring (Hardwood)
- Level: Main
- Area: 299 Square Feet
- Dimensions: 23X13
Loft
- Features: Flooring (Carpet)
- Level: Second
- Area: 169 Square Feet
- Dimensions: 13X13
Heating
- Natural Gas, Electric, Forced Air, Baseboard, Sep Heating Systems - 2+
Cooling
- Central Air
Appliances
- Included: Range, Microwave, Dishwasher, Refrigerator, Washer, Dryer
- Laundry: Laundry Chute
Features
- 1st Floor Bedroom, 1st Floor Full Bath, Walk-In Closet(s)
- Flooring: Hardwood
- Windows: Skylight(s)
- Basement: Unfinished,Full
- Number of fireplaces: 2
- Fireplace features: Wood Burning, Wood Burning Stove, Gas Starter, Master Bedroom, Other
Interior area
- Total structure area: 2,928
- Total interior livable area: 2,040 sqft
- Finished area below ground: 0
Property
Parking
- Total spaces: 1.5
- Parking features: Gravel, Shared Driveway, Garage Door Opener, On Site, Garage Owned, Detached, Garage
- Garage spaces: 1.5
- Has uncovered spaces: Yes
Accessibility
- Accessibility features: No Disability Access
Features
- Stories: 2
- Patio & porch: Patio, Porch
Lot
- Size: 6,534 sqft
- Dimensions: 50 X 132
Details
- Parcel number: 432014278004
- Special conditions: None
- Other equipment: Sump Pump
Construction
Type & style
- Home type: SingleFamily
- Property subtype: Single Family Residence
Materials
- Other
- Foundation: Brick/Mortar
- Roof: Asphalt
Condition
- New construction: No
- Year built: 1924
Utilities & green energy
- Electric: 200+ Amp Service
- Sewer: Public Sewer
- Water: Public
Community & neighborhood
Community
- Community features: Park, Curbs, Sidewalks, Street Paved
Location
- Region: Champaign
HOA & financial
HOA
- Services included: None
Other
Other facts
- Listing terms: Cash
- Ownership: Fee Simple
Price history
| Date | Event | Price |
|---|---|---|
| 6/5/2024 | Sold | $350,000$172/sqft |
Source: | ||
| 4/21/2024 | Pending sale | $350,000$172/sqft |
Source: | ||
| 4/19/2024 | Listed for sale | $350,000+25.7%$172/sqft |
Source: | ||
| 3/1/2019 | Sold | $278,500-3.6%$137/sqft |
Source: | ||
| 1/28/2019 | Pending sale | $289,000$142/sqft |
Source: McDonald Group The #10072637 Report a problem | ||
Public tax history
| Year | Property taxes | Tax assessment |
|---|---|---|
| 2024 | $6,974 +7% | $85,970 +9.8% |
| 2023 | $6,520 +7.1% | $78,300 +8.4% |
| 2022 | $6,090 +2.7% | $72,230 +2% |
Find assessor info on the county website
Neighborhood: 61821
Nearby schools
GreatSchools rating
- 6/10South Side Elementary SchoolGrades: K-5Distance: 0.3 mi
- 5/10Edison Middle SchoolGrades: 6-8Distance: 0.7 mi
- 6/10Central High SchoolGrades: 9-12Distance: 0.7 mi
Schools provided by the listing agent
- High: Central High School
- District: 4
Source: MRED as distributed by MLS GRID. This data may not be complete. We recommend contacting the local school district to confirm school assignments for this home.
Get pre-qualified for a loan
At Zillow Home Loans, we can pre-qualify you in as little as 5 minutes with no impact to your credit score.An equal housing lender. NMLS #10287.

