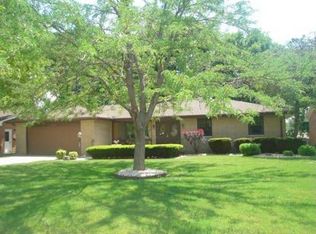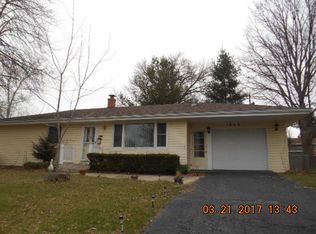Closed
$183,000
1011 W 3rd St, Spring Valley, IL 61362
3beds
1,418sqft
Single Family Residence
Built in 1969
8,276.4 Square Feet Lot
$186,700 Zestimate®
$129/sqft
$1,610 Estimated rent
Home value
$186,700
Estimated sales range
Not available
$1,610/mo
Zestimate® history
Loading...
Owner options
Explore your selling options
What's special
Welcome home to this beautifully updated 1,400 sq. ft. ranch, offering 3 spacious bedrooms and 1.5 bathrooms. Step inside to a newly remodeled eat-in kitchen with breakfast bar, featuring brand-new cabinetry, modern kitchen appliances-including a dishwasher-and stylish vinyl plank flooring. This home boasts a partially fenced yard, perfect for outdoor enjoyment, and a 2-car attached garage for convenience. The unfinished basement provides ample storage space or potential for future customization. Key updates include a new roof, gutters, fascia, and soffit (2019), plus a brand-new water heater (2025) for peace of mind. Don't miss this move-in-ready home with thoughtful updates throughout-schedule your showing today!
Zillow last checked: 8 hours ago
Listing updated: May 30, 2025 at 01:02pm
Listing courtesy of:
Wendy Fulmer 815-252-8280,
Coldwell Banker Today's, Realtors,
Karen Zermeno 815-326-1999,
Coldwell Banker Today's, Realtors
Bought with:
Martha Moscosa Sanchez
Dickerson & Nieman Realtors - Peru
Source: MRED as distributed by MLS GRID,MLS#: 12325850
Facts & features
Interior
Bedrooms & bathrooms
- Bedrooms: 3
- Bathrooms: 2
- Full bathrooms: 1
- 1/2 bathrooms: 1
Primary bedroom
- Features: Flooring (Wood Laminate)
- Level: Main
- Area: 210 Square Feet
- Dimensions: 10X21
Bedroom 2
- Features: Flooring (Carpet)
- Level: Main
- Area: 144 Square Feet
- Dimensions: 12X12
Bedroom 3
- Features: Flooring (Hardwood)
- Level: Main
- Area: 120 Square Feet
- Dimensions: 10X12
Kitchen
- Features: Kitchen (Eating Area-Breakfast Bar, Eating Area-Table Space), Flooring (Vinyl)
- Level: Main
- Area: 210 Square Feet
- Dimensions: 10X21
Living room
- Features: Flooring (Wood Laminate)
- Level: Main
- Area: 247 Square Feet
- Dimensions: 13X19
Heating
- Natural Gas, Forced Air
Cooling
- Central Air
Appliances
- Included: Range, Dishwasher, Refrigerator, Washer, Dryer
Features
- Basement: Unfinished,Crawl Space,Partial
Interior area
- Total structure area: 0
- Total interior livable area: 1,418 sqft
Property
Parking
- Total spaces: 6
- Parking features: Concrete, Garage Door Opener, On Site, Garage Owned, Attached, Driveway, Owned, Garage
- Attached garage spaces: 2
- Has uncovered spaces: Yes
Accessibility
- Accessibility features: No Disability Access
Features
- Stories: 1
Lot
- Size: 8,276 sqft
- Dimensions: 76X112
Details
- Additional structures: Shed(s)
- Parcel number: 1834156003
- Special conditions: None
Construction
Type & style
- Home type: SingleFamily
- Architectural style: Ranch
- Property subtype: Single Family Residence
Materials
- Brick
- Foundation: Concrete Perimeter
- Roof: Asphalt
Condition
- New construction: No
- Year built: 1969
Utilities & green energy
- Electric: 100 Amp Service
- Sewer: Public Sewer
- Water: Public
Community & neighborhood
Location
- Region: Spring Valley
Other
Other facts
- Listing terms: Conventional
- Ownership: Fee Simple
Price history
| Date | Event | Price |
|---|---|---|
| 5/30/2025 | Sold | $183,000-3.6%$129/sqft |
Source: | ||
| 4/19/2025 | Contingent | $189,900$134/sqft |
Source: | ||
| 4/9/2025 | Listed for sale | $189,900+36.1%$134/sqft |
Source: | ||
| 4/15/2022 | Sold | $139,500-3.8%$98/sqft |
Source: | ||
| 3/11/2022 | Contingent | $145,000$102/sqft |
Source: | ||
Public tax history
| Year | Property taxes | Tax assessment |
|---|---|---|
| 2023 | $5,186 -8.3% | $52,830 +8.4% |
| 2022 | $5,657 +36.8% | $48,732 +40.6% |
| 2021 | $4,134 | $34,651 +4.2% |
Find assessor info on the county website
Neighborhood: 61362
Nearby schools
GreatSchools rating
- 3/10John F Kennedy Elementary SchoolGrades: PK-8Distance: 0.4 mi
- 4/10Hall High SchoolGrades: 9-12Distance: 0.3 mi
Schools provided by the listing agent
- Elementary: John F Kennedy Elementary School
- Middle: John F Kennedy Elementary School
- High: Hall High School
- District: 99
Source: MRED as distributed by MLS GRID. This data may not be complete. We recommend contacting the local school district to confirm school assignments for this home.
Get pre-qualified for a loan
At Zillow Home Loans, we can pre-qualify you in as little as 5 minutes with no impact to your credit score.An equal housing lender. NMLS #10287.

