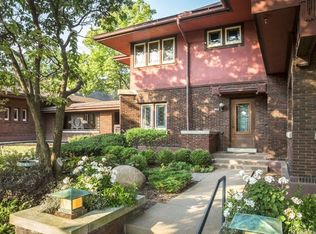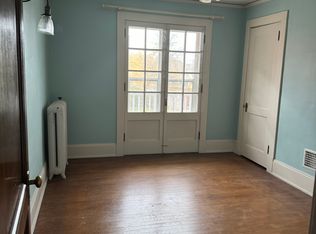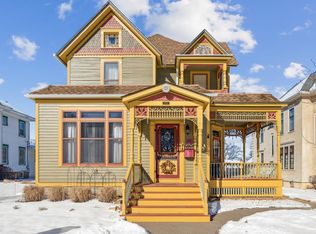Closed
$382,500
1011 W 3rd St, Red Wing, MN 55066
4beds
3,664sqft
Single Family Residence
Built in 1905
8,712 Square Feet Lot
$389,100 Zestimate®
$104/sqft
$3,295 Estimated rent
Home value
$389,100
$296,000 - $514,000
$3,295/mo
Zestimate® history
Loading...
Owner options
Explore your selling options
What's special
Step back in time with this charming 1905-built home, featuring high ceilings, original natural woodwork, hardwood floors, and classic architectural details. Offering 4 spacious bedrooms, 4 baths, and front and back porches perfect for relaxing or entertaining, this home is located just minutes from downtown Red Wing. Don’t miss this rare chance to own a piece of Red Wing history!
Zillow last checked: 8 hours ago
Listing updated: May 30, 2025 at 11:06am
Listed by:
Julia K. Bohmbach 651-388-0259,
Edina Realty, Inc.,
Andrea Jensen 651-380-5448
Bought with:
Lyle E. Stelter
Coldwell Banker Nybo & Assoc
Source: NorthstarMLS as distributed by MLS GRID,MLS#: 6617702
Facts & features
Interior
Bedrooms & bathrooms
- Bedrooms: 4
- Bathrooms: 4
- Full bathrooms: 1
- 3/4 bathrooms: 1
- 1/2 bathrooms: 2
Bedroom 1
- Level: Upper
- Area: 336 Square Feet
- Dimensions: 14x24
Bedroom 2
- Level: Upper
- Area: 210 Square Feet
- Dimensions: 15x14
Bedroom 3
- Level: Upper
- Area: 182 Square Feet
- Dimensions: 13x14
Bedroom 4
- Level: Third
- Area: 405 Square Feet
- Dimensions: 15x27
Dining room
- Level: Main
- Area: 210 Square Feet
- Dimensions: 15x14
Family room
- Level: Lower
- Area: 405 Square Feet
- Dimensions: 15x27
Foyer
- Level: Main
- Area: 64 Square Feet
- Dimensions: 8x8
Kitchen
- Level: Main
- Area: 144 Square Feet
- Dimensions: 12x12
Laundry
- Level: Lower
- Area: 405 Square Feet
- Dimensions: 15x27
Living room
- Level: Main
- Area: 378 Square Feet
- Dimensions: 27x14
Heating
- Forced Air
Cooling
- Central Air
Appliances
- Included: Chandelier, Dishwasher, Disposal, Dryer, ENERGY STAR Qualified Appliances, Exhaust Fan, Gas Water Heater, Water Osmosis System, Range, Refrigerator, Washer, Water Softener Owned
Features
- Basement: Partially Finished
- Number of fireplaces: 3
- Fireplace features: Brick, Family Room, Masonry, Living Room, Wood Burning
Interior area
- Total structure area: 3,664
- Total interior livable area: 3,664 sqft
- Finished area above ground: 2,600
- Finished area below ground: 525
Property
Parking
- Total spaces: 2
- Parking features: Detached, Concrete
- Garage spaces: 2
- Details: Garage Dimensions (24x24)
Accessibility
- Accessibility features: None
Features
- Levels: More Than 2 Stories
- Patio & porch: Front Porch, Patio, Porch, Rear Porch
- Fencing: Chain Link,Wood
Lot
- Size: 8,712 sqft
- Dimensions: 60 x 180
- Features: Wooded
Details
- Additional structures: Additional Garage
- Foundation area: 1064
- Parcel number: 551750450
- Zoning description: Residential-Single Family
Construction
Type & style
- Home type: SingleFamily
- Property subtype: Single Family Residence
Materials
- Vinyl Siding, Frame
- Foundation: Stone
- Roof: Age Over 8 Years,Asphalt,Rubber
Condition
- Age of Property: 120
- New construction: No
- Year built: 1905
Utilities & green energy
- Electric: Circuit Breakers, Power Company: Xcel Energy
- Gas: Natural Gas
- Sewer: City Sewer/Connected
- Water: City Water/Connected
Community & neighborhood
Location
- Region: Red Wing
- Subdivision: Freeborns Add
HOA & financial
HOA
- Has HOA: No
Other
Other facts
- Road surface type: Paved
Price history
| Date | Event | Price |
|---|---|---|
| 5/30/2025 | Sold | $382,500-3.2%$104/sqft |
Source: | ||
| 2/6/2025 | Pending sale | $395,000$108/sqft |
Source: | ||
| 11/27/2024 | Listed for sale | $395,000+41.1%$108/sqft |
Source: | ||
| 3/24/2021 | Listing removed | -- |
Source: Owner | ||
| 7/9/2014 | Sold | $280,000-5%$76/sqft |
Source: Agent Provided | ||
Public tax history
| Year | Property taxes | Tax assessment |
|---|---|---|
| 2024 | $4,654 +3.9% | $346,831 +2.5% |
| 2023 | $4,478 +9.5% | $338,500 +0.7% |
| 2022 | $4,090 -12.8% | $336,100 +18.6% |
Find assessor info on the county website
Neighborhood: 55066
Nearby schools
GreatSchools rating
- NASunnyside Elementary SchoolGrades: K-1Distance: 0.8 mi
- 5/10Twin Bluff Middle SchoolGrades: 5-7Distance: 1.2 mi
- 7/10Red Wing Senior High SchoolGrades: 8-12Distance: 2.3 mi

Get pre-qualified for a loan
At Zillow Home Loans, we can pre-qualify you in as little as 5 minutes with no impact to your credit score.An equal housing lender. NMLS #10287.
Sell for more on Zillow
Get a free Zillow Showcase℠ listing and you could sell for .
$389,100
2% more+ $7,782
With Zillow Showcase(estimated)
$396,882

