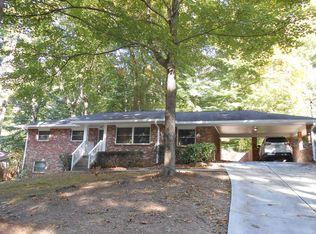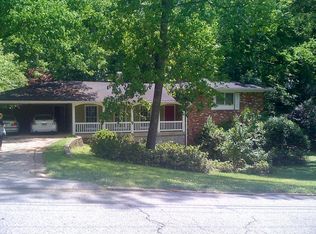Closed
$801,900
1011 Vistavia Cir, Decatur, GA 30033
5beds
2,449sqft
Single Family Residence
Built in 1958
0.4 Acres Lot
$843,900 Zestimate®
$327/sqft
$3,181 Estimated rent
Home value
$843,900
$793,000 - $903,000
$3,181/mo
Zestimate® history
Loading...
Owner options
Explore your selling options
What's special
Beautifully remodeled and ideally located in a quiet established neighborhood close to Emory, CDC, and WD Thompson Park. 5 bedrooms and 3 full bathrooms in classic split-level home with open floor plan on main level. Remodeled kitchen and expansive living/family area flow into sunroom with a view of the unique private back yard. Lower floor features laundry room, 2 bedrooms, a full bath, a den with a fireplace and door to the backyard. Upper floor has 2 additional bedrooms with a full bathroom in addition to the ownersCO suite Co a bedroom with en suite bathroom, huge dressing room/bonus room, and direct access to the large private screened porch. The fenced back yard slopes up providing privacy as well as terraced landscaping. Two utility buildings with electricity provide additional options for work or fun and a luxurious 6-person hot tub provides opportunities for relaxation and/or entertainment.
Zillow last checked: 8 hours ago
Listing updated: March 15, 2024 at 11:36am
Listed by:
Marcus Patton 470-702-2655,
BHGRE Metro Brokers
Bought with:
, 368172
Atlanta Fine Homes - Sotheby's Int'l
Source: GAMLS,MLS#: 10254188
Facts & features
Interior
Bedrooms & bathrooms
- Bedrooms: 5
- Bathrooms: 3
- Full bathrooms: 3
Kitchen
- Features: Breakfast Area, Kitchen Island
Heating
- Forced Air, Natural Gas, Zoned
Cooling
- Central Air, Zoned
Appliances
- Included: Dishwasher, Disposal, Dryer, Gas Water Heater, Refrigerator, Washer
- Laundry: Other
Features
- Other
- Flooring: Carpet, Hardwood
- Windows: Double Pane Windows
- Basement: None
- Number of fireplaces: 1
- Fireplace features: Masonry
- Common walls with other units/homes: No Common Walls
Interior area
- Total structure area: 2,449
- Total interior livable area: 2,449 sqft
- Finished area above ground: 2,449
- Finished area below ground: 0
Property
Parking
- Total spaces: 4
- Parking features: Carport
- Has carport: Yes
Accessibility
- Accessibility features: Accessible Entrance
Features
- Levels: Multi/Split
- Patio & porch: Patio, Screened
- Fencing: Back Yard,Wood
- Body of water: None
Lot
- Size: 0.40 Acres
- Features: Private, Sloped
Details
- Additional structures: Shed(s), Workshop
- Parcel number: 18 104 05 033
Construction
Type & style
- Home type: SingleFamily
- Architectural style: A-Frame,Brick 4 Side
- Property subtype: Single Family Residence
Materials
- Brick
- Foundation: Slab
- Roof: Composition
Condition
- Updated/Remodeled
- New construction: No
- Year built: 1958
Utilities & green energy
- Sewer: Public Sewer
- Water: Public
- Utilities for property: Cable Available, Electricity Available, Natural Gas Available, Phone Available, Sewer Available, Water Available
Green energy
- Energy efficient items: Insulation, Thermostat
Community & neighborhood
Community
- Community features: Park, Playground, Tennis Court(s), Near Public Transport
Location
- Region: Decatur
- Subdivision: Vistavia Homes
HOA & financial
HOA
- Has HOA: No
- Services included: None
Other
Other facts
- Listing agreement: Exclusive Right To Sell
Price history
| Date | Event | Price |
|---|---|---|
| 3/15/2024 | Sold | $801,900+0.4%$327/sqft |
Source: | ||
| 2/19/2024 | Pending sale | $799,000$326/sqft |
Source: | ||
| 2/16/2024 | Listed for sale | $799,000+41.4%$326/sqft |
Source: | ||
| 5/2/2018 | Sold | $565,000-1.7%$231/sqft |
Source: | ||
| 4/5/2018 | Pending sale | $575,000$235/sqft |
Source: CHAPMAN HALL REALTORS #5949100 Report a problem | ||
Public tax history
| Year | Property taxes | Tax assessment |
|---|---|---|
| 2025 | $10,177 -16.6% | $333,400 +24.3% |
| 2024 | $12,202 +62% | $268,200 +2.1% |
| 2023 | $7,530 +6.4% | $262,600 +21.1% |
Find assessor info on the county website
Neighborhood: 30033
Nearby schools
GreatSchools rating
- 5/10Briar Vista Elementary SchoolGrades: PK-5Distance: 1.3 mi
- 5/10Druid Hills Middle SchoolGrades: 6-8Distance: 2.5 mi
- 6/10Druid Hills High SchoolGrades: 9-12Distance: 1 mi
Schools provided by the listing agent
- Elementary: Briar Vista
- Middle: Druid Hills
- High: Druid Hills
Source: GAMLS. This data may not be complete. We recommend contacting the local school district to confirm school assignments for this home.
Get a cash offer in 3 minutes
Find out how much your home could sell for in as little as 3 minutes with a no-obligation cash offer.
Estimated market value$843,900
Get a cash offer in 3 minutes
Find out how much your home could sell for in as little as 3 minutes with a no-obligation cash offer.
Estimated market value
$843,900

