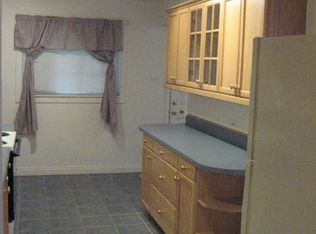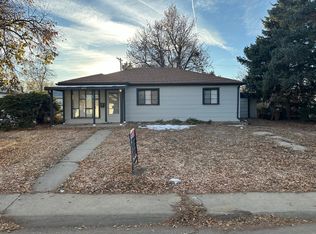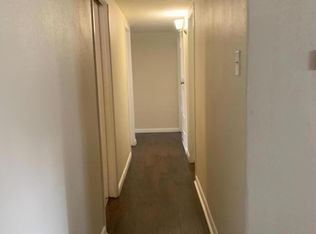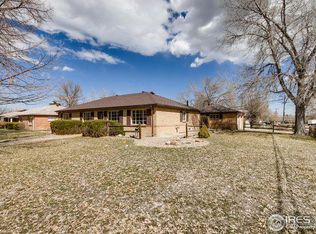Sold for $407,000 on 09/05/25
$407,000
1011 Uvalda Street, Aurora, CO 80011
3beds
1,346sqft
Single Family Residence
Built in 1953
8,015 Square Feet Lot
$402,400 Zestimate®
$302/sqft
$2,462 Estimated rent
Home value
$402,400
$378,000 - $431,000
$2,462/mo
Zestimate® history
Loading...
Owner options
Explore your selling options
What's special
Welcome to this inviting 3-bedroom, 2-bathroom home that instantly feels like your own. Tucked in a peaceful neighborhood, this charming space features a bright and airy bonus sunroom at the back—perfect for extra living space, added storage, a home office, or even a fourth bedroom if needed.
The layout is both functional and comfortable, with warm touches throughout that make everyday living a breeze. Step outside and enjoy the quaint backyard, an ideal spot for morning coffee, gardening, or simply soaking up some sunshine.
Whether you’re settling in for your first home or looking for something that just feels right, this property offers the perfect blend of charm, flexibility, and comfort.
Zillow last checked: 8 hours ago
Listing updated: September 08, 2025 at 07:52am
Listed by:
Janel Fisher 303-915-5068 janel@thebairdteam.net,
LPT Realty,
The Baird Team 720-323-3758,
LPT Realty
Bought with:
Brooks Carveth, 100077649
Perch Real Estate
Source: REcolorado,MLS#: 2139594
Facts & features
Interior
Bedrooms & bathrooms
- Bedrooms: 3
- Bathrooms: 2
- Full bathrooms: 1
- 1/2 bathrooms: 1
- Main level bathrooms: 2
- Main level bedrooms: 3
Bedroom
- Level: Main
Bedroom
- Level: Main
Bedroom
- Level: Main
Bathroom
- Level: Main
Bathroom
- Level: Main
Dining room
- Level: Main
Kitchen
- Level: Main
Laundry
- Level: Main
Living room
- Level: Main
Sun room
- Level: Main
Heating
- Forced Air
Cooling
- None
Appliances
- Included: Dishwasher, Range, Refrigerator
Features
- Flooring: Carpet
- Has basement: No
Interior area
- Total structure area: 1,346
- Total interior livable area: 1,346 sqft
- Finished area above ground: 1,346
Property
Parking
- Total spaces: 1
- Parking features: Concrete
- Garage spaces: 1
Features
- Levels: One
- Stories: 1
- Exterior features: Private Yard
- Fencing: Full
Lot
- Size: 8,015 sqft
- Features: Level
Details
- Parcel number: 031065062
- Special conditions: Standard
Construction
Type & style
- Home type: SingleFamily
- Architectural style: Traditional
- Property subtype: Single Family Residence
Materials
- Frame
- Roof: Composition
Condition
- Year built: 1953
Utilities & green energy
- Sewer: Public Sewer
- Water: Public
- Utilities for property: Electricity Connected
Community & neighborhood
Location
- Region: Aurora
- Subdivision: Hoffman Town 2nd Flg
Other
Other facts
- Listing terms: Cash,Conventional,FHA,VA Loan
- Ownership: Individual
Price history
| Date | Event | Price |
|---|---|---|
| 9/5/2025 | Sold | $407,000-0.5%$302/sqft |
Source: | ||
| 8/8/2025 | Pending sale | $409,000$304/sqft |
Source: | ||
| 7/23/2025 | Price change | $409,000-2.6%$304/sqft |
Source: | ||
| 7/11/2025 | Listed for sale | $420,000$312/sqft |
Source: | ||
| 7/7/2025 | Pending sale | $420,000$312/sqft |
Source: | ||
Public tax history
| Year | Property taxes | Tax assessment |
|---|---|---|
| 2024 | $2,523 +14.9% | $27,148 -12.8% |
| 2023 | $2,196 -3.1% | $31,133 +42.3% |
| 2022 | $2,267 | $21,872 -2.8% |
Find assessor info on the county website
Neighborhood: Jewell Heights - Hoffman Heights
Nearby schools
GreatSchools rating
- 3/10Vaughn Elementary SchoolGrades: PK-5Distance: 0.2 mi
- 4/10Aurora Central High SchoolGrades: PK-12Distance: 0.8 mi
- 4/10North Middle School Health Sciences And TechnologyGrades: 6-8Distance: 1.3 mi
Schools provided by the listing agent
- Elementary: Vaughn
- Middle: South
- High: Aurora Central
- District: Adams-Arapahoe 28J
Source: REcolorado. This data may not be complete. We recommend contacting the local school district to confirm school assignments for this home.
Get a cash offer in 3 minutes
Find out how much your home could sell for in as little as 3 minutes with a no-obligation cash offer.
Estimated market value
$402,400
Get a cash offer in 3 minutes
Find out how much your home could sell for in as little as 3 minutes with a no-obligation cash offer.
Estimated market value
$402,400



