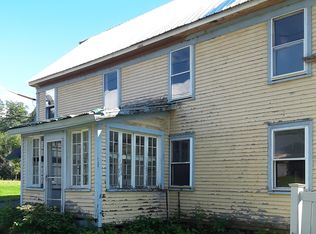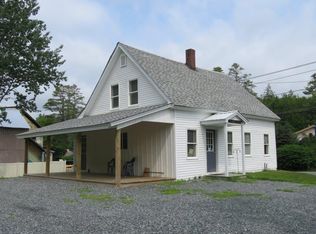Closed
Listed by:
Doreen Wyman,
Granite Northland Associates 603-523-7200
Bought with: Granite Northland Associates
$200,000
1011 US Route 4, Canaan, NH 03741
3beds
2,112sqft
Single Family Residence
Built in 1990
1.75 Acres Lot
$611,000 Zestimate®
$95/sqft
$3,248 Estimated rent
Home value
$611,000
$580,000 - $642,000
$3,248/mo
Zestimate® history
Loading...
Owner options
Explore your selling options
What's special
Located on US Route 4 in Canaan by the village. Originally constructed as a passive solar custom built show room for commercial use, however in recent years has been used as a single family home. Over 2000 sq. ft. of living area & a 24x36 unfinished storage area on a cement pad. Cathedral wood beamed ceilings, open area kitchen, dining, & living room, 2 bedrooms & a bath on the 1st floor, & a primary suite with bath & storage rooms. Currently heated with a woodstove, there are materials of windows, floor tiles, drywall, insulation, & doors that are included as the building is unfinished. State approved septic, artesian well, garden, pond with cat fish, long frontage on the Indian River, and 450' US Route 4 road frontage. There is no zoning & could be used as a commercial or residential use. Being sold As Is. Not suited for FHA or VA loan in unfinished condition with no central heat.
Zillow last checked: 8 hours ago
Listing updated: May 05, 2023 at 12:17pm
Listed by:
Doreen Wyman,
Granite Northland Associates 603-523-7200
Bought with:
Doreen Wyman
Granite Northland Associates
Source: PrimeMLS,MLS#: 4939839
Facts & features
Interior
Bedrooms & bathrooms
- Bedrooms: 3
- Bathrooms: 2
- Full bathrooms: 1
- 1/2 bathrooms: 1
Heating
- Wood, Wood Stove
Cooling
- None
Appliances
- Included: Dishwasher, Range Hood, Electric Range, Refrigerator, Washer, Propane Water Heater, Instant Hot Water
- Laundry: Laundry Hook-ups, 1st Floor Laundry
Features
- Ceiling Fan(s), Kitchen/Family
- Flooring: Ceramic Tile, Tile, Wood
- Basement: Concrete,Slab
Interior area
- Total structure area: 2,112
- Total interior livable area: 2,112 sqft
- Finished area above ground: 2,112
- Finished area below ground: 0
Property
Parking
- Parking features: Gravel
Features
- Levels: 1.75
- Stories: 1
- Exterior features: Garden, Storage
- Waterfront features: Pond, River Front
- Body of water: Indian River
- Frontage length: Water frontage: 450,Road frontage: 450
Lot
- Size: 1.75 Acres
- Features: Open Lot, Trail/Near Trail, Near Snowmobile Trails, Near Public Transit
Details
- Zoning description: None
Construction
Type & style
- Home type: SingleFamily
- Architectural style: Contemporary
- Property subtype: Single Family Residence
Materials
- Wood Frame, Metal Siding
- Foundation: Concrete Slab
- Roof: Shingle
Condition
- New construction: No
- Year built: 1990
Utilities & green energy
- Electric: Circuit Breakers
- Sewer: 1000 Gallon, Leach Field, Private Sewer
- Utilities for property: Cable Available, Propane
Community & neighborhood
Security
- Security features: Battery Smoke Detector
Location
- Region: Canaan
Other
Other facts
- Road surface type: Paved
Price history
| Date | Event | Price |
|---|---|---|
| 8/1/2025 | Listing removed | $649,000$307/sqft |
Source: | ||
| 5/21/2025 | Price change | $649,000-3.9%$307/sqft |
Source: | ||
| 3/28/2025 | Listed for sale | $675,000+237.5%$320/sqft |
Source: | ||
| 5/5/2023 | Sold | $200,000-12.1%$95/sqft |
Source: | ||
| 4/7/2023 | Contingent | $227,500$108/sqft |
Source: | ||
Public tax history
Tax history is unavailable.
Neighborhood: 03741
Nearby schools
GreatSchools rating
- 4/10Canaan Elementary SchoolGrades: PK-4Distance: 0.7 mi
- 5/10Indian River SchoolGrades: 5-8Distance: 3.7 mi
- 7/10Mascoma Valley Regional High SchoolGrades: 9-12Distance: 3.6 mi
Schools provided by the listing agent
- Elementary: Canaan Elementary School
- Middle: Indian River Middle School
- High: Mascoma Valley Regional High
- District: Mascoma Valley Sch Dst SAU #62
Source: PrimeMLS. This data may not be complete. We recommend contacting the local school district to confirm school assignments for this home.

Get pre-qualified for a loan
At Zillow Home Loans, we can pre-qualify you in as little as 5 minutes with no impact to your credit score.An equal housing lender. NMLS #10287.

