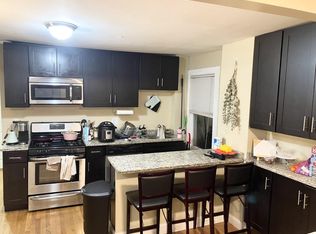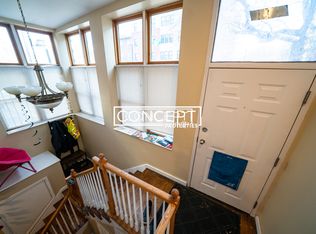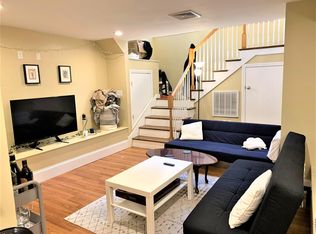It doesn't get much closer to campus for this newly renovated 3 bedroom duplex featuring 1.5 bathrooms, granite counters, stainless steel appliances, central heat/ac, laundry in-unit, and hardwood floors throughout. Bedrooms are a good size and the kitchen/common area are spacious. Call today for a showing.
This property is off market, which means it's not currently listed for sale or rent on Zillow. This may be different from what's available on other websites or public sources.


