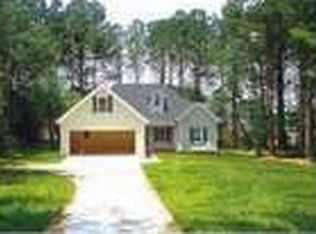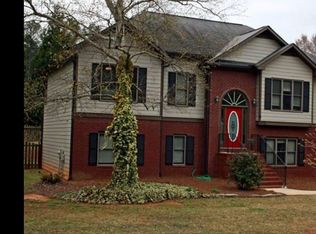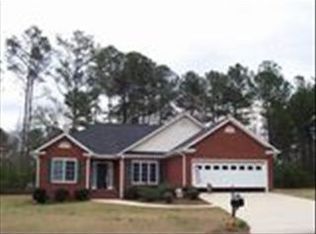Sold for $475,000 on 03/25/24
$475,000
1011 Timber Ridge Road, Watkinsville, GA 30677
4beds
--sqft
Single Family Residence
Built in 1999
0.69 Acres Lot
$462,200 Zestimate®
$--/sqft
$2,331 Estimated rent
Home value
$462,200
$439,000 - $485,000
$2,331/mo
Zestimate® history
Loading...
Owner options
Explore your selling options
What's special
Welcome to this beautifully remodeled home located in the North Oconee School district. The home features 4 bedrooms and 3 full baths. The upper level includes 3 bedrooms and 2 full baths. Kitchen is remodeled to include quartz countertops and stainless steel appliances. Double doors off the kitchen area lead to the back deck with stair access to the fenced in backyard. Primary bathroom is completely remodeled to include stand alone soaking tub, separate walk in shower, double vanities with quartz countertops and large walk in closet. On the finished lower level, you will find the laundry room, and a flex room along with a 4th bedroom and 1 full bath. From the flex room you will find access to the screened in patio. The two car garage that accesses the lower level includes a large storage area. This home is conveniently located with easy access to both Highway 78 and Highway 316.
Zillow last checked: 8 hours ago
Listing updated: July 10, 2025 at 11:37am
Listed by:
Ty Higginbotham 770-910-2577,
Fathom Realty Georgia
Bought with:
Non Member
ATHENS AREA ASSOCIATION OF REALTORS
Source: Hive MLS,MLS#: CM1014689 Originating MLS: Athens Area Association of REALTORS
Originating MLS: Athens Area Association of REALTORS
Facts & features
Interior
Bedrooms & bathrooms
- Bedrooms: 4
- Bathrooms: 3
- Full bathrooms: 3
Bedroom 1
- Level: Lower
- Dimensions: 0 x 0
Bedroom 1
- Level: Upper
- Dimensions: 0 x 0
Bedroom 2
- Level: Upper
- Dimensions: 0 x 0
Bedroom 3
- Level: Upper
- Dimensions: 0 x 0
Bathroom 1
- Level: Lower
- Dimensions: 0 x 0
Bathroom 1
- Level: Upper
- Dimensions: 0 x 0
Bathroom 2
- Level: Upper
- Dimensions: 0 x 0
Heating
- Central
Cooling
- Central Air, Electric
Appliances
- Included: Dishwasher, Microwave, Oven, Range, Refrigerator
Features
- Ceiling Fan(s)
- Flooring: Carpet, Tile, Wood
- Basement: Bathroom,Full,Partially Finished
- Number of fireplaces: 1
Property
Parking
- Total spaces: 2
- Parking features: Garage
- Garage spaces: 1
Features
- Patio & porch: Deck
- Exterior features: Deck, Other
Lot
- Size: 0.69 Acres
- Features: Level
Details
- Parcel number: B02F005
- Zoning: 001
Construction
Type & style
- Home type: SingleFamily
- Property subtype: Single Family Residence
Materials
- Brick
Condition
- Year built: 1999
Utilities & green energy
- Sewer: Septic Tank
- Water: Public
Community & neighborhood
Location
- Region: Watkinsville
- Subdivision: Timber Ridge
Other
Other facts
- Listing agreement: Exclusive Right To Sell
Price history
| Date | Event | Price |
|---|---|---|
| 3/25/2024 | Sold | $475,000-1% |
Source: | ||
| 3/4/2024 | Pending sale | $480,000 |
Source: | ||
| 3/3/2024 | Contingent | $480,000 |
Source: | ||
| 3/3/2024 | Listed for sale | $480,000 |
Source: | ||
| 3/3/2024 | Pending sale | $480,000 |
Source: | ||
Public tax history
| Year | Property taxes | Tax assessment |
|---|---|---|
| 2024 | $2,589 +4.3% | $128,591 +12.9% |
| 2023 | $2,483 +2.3% | $113,873 +10.5% |
| 2022 | $2,427 +7.3% | $103,092 +7.6% |
Find assessor info on the county website
Neighborhood: 30677
Nearby schools
GreatSchools rating
- 8/10Malcom Bridge Elementary SchoolGrades: K-5Distance: 0.4 mi
- 9/10Malcom Bridge Middle SchoolGrades: 6-8Distance: 0.6 mi
- 10/10North Oconee High SchoolGrades: 9-12Distance: 3.2 mi
Schools provided by the listing agent
- Elementary: Malcom Bridge Elementary
- Middle: Malcom Bridge Middle
- High: North Oconee
Source: Hive MLS. This data may not be complete. We recommend contacting the local school district to confirm school assignments for this home.

Get pre-qualified for a loan
At Zillow Home Loans, we can pre-qualify you in as little as 5 minutes with no impact to your credit score.An equal housing lender. NMLS #10287.
Sell for more on Zillow
Get a free Zillow Showcase℠ listing and you could sell for .
$462,200
2% more+ $9,244
With Zillow Showcase(estimated)
$471,444

