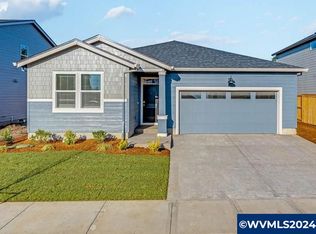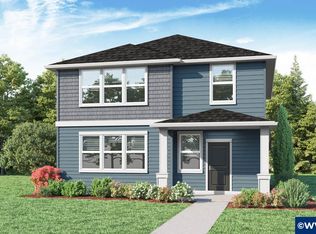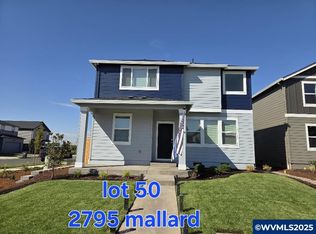Angelica Deleon Klein Cell:503-330-0384,
D.R. Horton - Inc. Portland,
HEATHER QUIRKE,
D.R. Horton - Inc. Portland
1011 Stubb Rd, Woodburn, OR 97071
Home value
$524,800
$483,000 - $572,000
$2,975/mo
Loading...
Owner options
Explore your selling options
What's special
Zillow last checked: 8 hours ago
Listing updated: April 02, 2025 at 12:04pm
Angelica Deleon Klein Cell:503-330-0384,
D.R. Horton - Inc. Portland,
HEATHER QUIRKE,
D.R. Horton - Inc. Portland
NOM NON-MEMBER SALE
Non-Member Sale
Facts & features
Interior
Bedrooms & bathrooms
- Bedrooms: 4
- Bathrooms: 3
- Full bathrooms: 2
- 1/2 bathrooms: 1
Primary bedroom
- Level: Upper
Bedroom 2
- Level: Upper
Bedroom 3
- Level: Upper
Bedroom 4
- Level: Upper
Dining room
- Features: Area (Combination), Formal
- Level: Main
Kitchen
- Level: Main
Living room
- Level: Main
Heating
- Natural Gas
Appliances
- Included: Dishwasher, Disposal, Gas Range, Microwave, Range Included, Electric Water Heater
- Laundry: Upper Level
Features
- Rec Room
- Flooring: Carpet, Laminate, Vinyl
- Has fireplace: Yes
- Fireplace features: Living Room
Interior area
- Total structure area: 2,335
- Total interior livable area: 2,335 sqft
Property
Parking
- Total spaces: 2
- Parking features: Attached
- Attached garage spaces: 2
Features
- Levels: Two
- Stories: 2
- Patio & porch: Patio
- Fencing: Fenced
Lot
- Size: 3,960 sqft
Details
- Parcel number: 609748
Construction
Type & style
- Home type: SingleFamily
- Property subtype: Single Family Residence
Materials
- Fiber Cement, Lap Siding
- Foundation: Continuous
- Roof: Composition
Condition
- New construction: Yes
- Year built: 2025
Details
- Warranty included: Yes
Utilities & green energy
- Electric: 2/Upper
- Sewer: Public Sewer
- Water: Public
Community & neighborhood
Security
- Security features: Security System Owned
Location
- Region: Woodburn
- Subdivision: Lowrie Estates Woodburn
HOA & financial
HOA
- Has HOA: Yes
- HOA fee: $61 monthly
Other
Other facts
- Listing agreement: Exclusive Right To Sell
- Listing terms: Cash,Conventional,VA Loan,FHA
Price history
| Date | Event | Price |
|---|---|---|
| 3/21/2025 | Sold | $516,750+0.3%$221/sqft |
Source: | ||
| 2/1/2025 | Pending sale | $514,995$221/sqft |
Source: | ||
| 1/30/2025 | Listed for sale | $514,995$221/sqft |
Source: | ||
Public tax history
| Year | Property taxes | Tax assessment |
|---|---|---|
| 2025 | $2,501 +1950.7% | $130,530 +1968.6% |
| 2024 | $122 | $6,310 |
Find assessor info on the county website
Neighborhood: 97071
Nearby schools
GreatSchools rating
- 3/10Heritage Elementary SchoolGrades: K-5Distance: 0.4 mi
- 2/10Valor Middle SchoolGrades: 6-8Distance: 0.3 mi
- NAWoodburn Arts And Communications AcademyGrades: 9-12Distance: 1.1 mi
Schools provided by the listing agent
- Elementary: Heritage
- Middle: Valor
- High: Woodburn
Source: WVMLS. This data may not be complete. We recommend contacting the local school district to confirm school assignments for this home.
Get a cash offer in 3 minutes
Find out how much your home could sell for in as little as 3 minutes with a no-obligation cash offer.
$524,800
Get a cash offer in 3 minutes
Find out how much your home could sell for in as little as 3 minutes with a no-obligation cash offer.
$524,800


