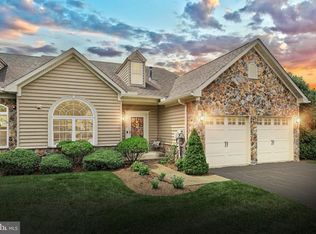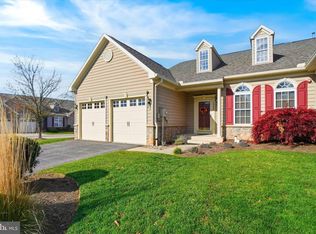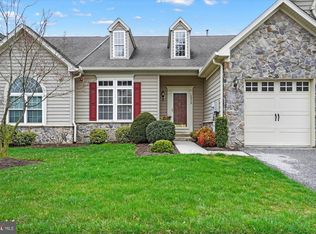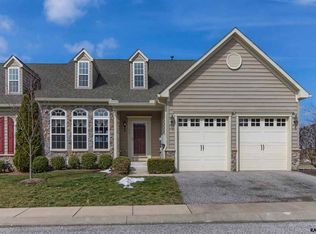Sold for $390,000 on 10/15/25
$390,000
1011 Stream View Ln #27, York, PA 17403
4beds
3,397sqft
Townhouse
Built in 2006
-- sqft lot
$393,000 Zestimate®
$115/sqft
$2,773 Estimated rent
Home value
$393,000
$369,000 - $417,000
$2,773/mo
Zestimate® history
Loading...
Owner options
Explore your selling options
What's special
With a perfect blend of elegance and comfort, this residence is designed to provide a warm and inviting atmosphere, making it an ideal place to call home. Spanning over 3,100 square feet, this meticulously maintained property features three/four spacious bedrooms and three and a half bathrooms, ensuring ample space for relaxation and entertaining. The interior showcases high-end finishes, including upgraded countertops, hardwood floors, and plush carpeting that create a cozy yet sophisticated ambiance. The primary suite is a true retreat, complete with a lavish soaking tub and a walk-in shower, providing a spa-like experience right at home. Recessed lighting enhances the warmth of the space, while the well-appointed kitchen boasts top-of-the-line appliances, including a double oven, built-in microwave, and a sleek cooktop, catering to the culinary enthusiast. Step outside to discover your private deck, ideal for morning coffee or evening relaxation, surrounded by the beauty of the community. The exterior features a well-maintained facade of stone and vinyl siding, ensuring curb appeal that complements the upscale lifestyle. Residents of this gated community enjoy a wealth of amenities, including access to beautifully landscaped common grounds, an option for a social membership or the option for golf course membership. The association takes care of maintenance, security, and landscaping, allowing you to focus on enjoying life to the fullest. Additional highlights include a fully finished basement, perfect for a home office or entertainment space, and an oversized attached garage for convenience. With a security system in place and a smoke detector for peace of mind, this home offers both luxury and safety. Experience the exclusive lifestyle that Regents Glen/Sycamore Grove has to offer, where comfort meets sophistication in a vibrant community designed for those who appreciate the finer things in life. This is more than just a home; it's a lifestyle waiting to be embraced.
Zillow last checked: 8 hours ago
Listing updated: October 16, 2025 at 06:43am
Listed by:
Susan Becker 717-578-4383,
Keller Williams Keystone Realty
Bought with:
Mark Carr, RS202848L
Berkshire Hathaway HomeServices Homesale Realty
Source: Bright MLS,MLS#: PAYK2089400
Facts & features
Interior
Bedrooms & bathrooms
- Bedrooms: 4
- Bathrooms: 4
- Full bathrooms: 3
- 1/2 bathrooms: 1
- Main level bathrooms: 2
- Main level bedrooms: 1
Bedroom 1
- Level: Upper
Bedroom 1
- Level: Main
Bedroom 2
- Level: Upper
Bathroom 1
- Level: Upper
Bathroom 1
- Level: Main
Bathroom 1
- Level: Lower
Family room
- Level: Main
Family room
- Features: Flooring - Carpet
- Level: Lower
Great room
- Features: Cathedral/Vaulted Ceiling, Flooring - HardWood
- Level: Main
Half bath
- Level: Main
Other
- Level: Lower
Loft
- Level: Upper
Heating
- Forced Air, Natural Gas
Cooling
- Central Air, Electric
Appliances
- Included: Microwave, Cooktop, Dishwasher, Double Oven, Oven, Refrigerator, Gas Water Heater
- Laundry: Main Level
Features
- Soaking Tub, Bathroom - Tub Shower, Bathroom - Walk-In Shower, Combination Dining/Living, Entry Level Bedroom, Family Room Off Kitchen, Primary Bath(s), Recessed Lighting, Upgraded Countertops, Walk-In Closet(s)
- Flooring: Carpet, Ceramic Tile, Hardwood, Wood
- Basement: Full,Finished
- Has fireplace: No
Interior area
- Total structure area: 3,397
- Total interior livable area: 3,397 sqft
- Finished area above ground: 2,505
- Finished area below ground: 892
Property
Parking
- Total spaces: 2
- Parking features: Garage Faces Front, Garage Door Opener, Oversized, Asphalt, Attached, Driveway, Other
- Attached garage spaces: 1
- Uncovered spaces: 1
Accessibility
- Accessibility features: None
Features
- Levels: Two
- Stories: 2
- Patio & porch: Deck
- Exterior features: Lighting
- Pool features: Community
Details
- Additional structures: Above Grade, Below Grade
- Parcel number: 48000340086A0C0027
- Zoning: RESIDENTIAL
- Special conditions: Standard
Construction
Type & style
- Home type: Townhouse
- Architectural style: Cape Cod
- Property subtype: Townhouse
Materials
- Stick Built, Stone, Vinyl Siding
- Foundation: Concrete Perimeter
Condition
- Good
- New construction: No
- Year built: 2006
Utilities & green energy
- Sewer: Public Sewer
- Water: Public
Community & neighborhood
Security
- Security features: Security System, Smoke Detector(s), Fire Sprinkler System
Community
- Community features: Pool
Senior living
- Senior community: Yes
Location
- Region: York
- Subdivision: Regents Glen / Sycamore Grove
- Municipality: SPRING GARDEN TWP
HOA & financial
HOA
- Has HOA: Yes
- HOA fee: $140 quarterly
- Amenities included: Common Grounds, Gated, Golf Course Membership Available, Pool
- Services included: Common Area Maintenance, Maintenance Structure, Insurance, Maintenance Grounds, Reserve Funds, Security, Snow Removal
- Association name: INCH COMPANY PROPERTY MANAGEMENT
Other fees
- Condo and coop fee: $400 monthly
Other
Other facts
- Listing agreement: Exclusive Right To Sell
- Listing terms: Cash,Conventional,VA Loan
- Ownership: Fee Simple
Price history
| Date | Event | Price |
|---|---|---|
| 10/15/2025 | Sold | $390,000-4.9%$115/sqft |
Source: | ||
| 9/16/2025 | Pending sale | $409,900$121/sqft |
Source: | ||
| 9/15/2025 | Listed for sale | $409,900$121/sqft |
Source: | ||
Public tax history
Tax history is unavailable.
Neighborhood: 17403
Nearby schools
GreatSchools rating
- 6/10Indian Rock El SchoolGrades: 3-5Distance: 0.2 mi
- 6/10York Suburban Middle SchoolGrades: 6-8Distance: 4.9 mi
- 8/10York Suburban Senior High SchoolGrades: 9-12Distance: 3.4 mi
Schools provided by the listing agent
- District: York Suburban
Source: Bright MLS. This data may not be complete. We recommend contacting the local school district to confirm school assignments for this home.

Get pre-qualified for a loan
At Zillow Home Loans, we can pre-qualify you in as little as 5 minutes with no impact to your credit score.An equal housing lender. NMLS #10287.
Sell for more on Zillow
Get a free Zillow Showcase℠ listing and you could sell for .
$393,000
2% more+ $7,860
With Zillow Showcase(estimated)
$400,860


